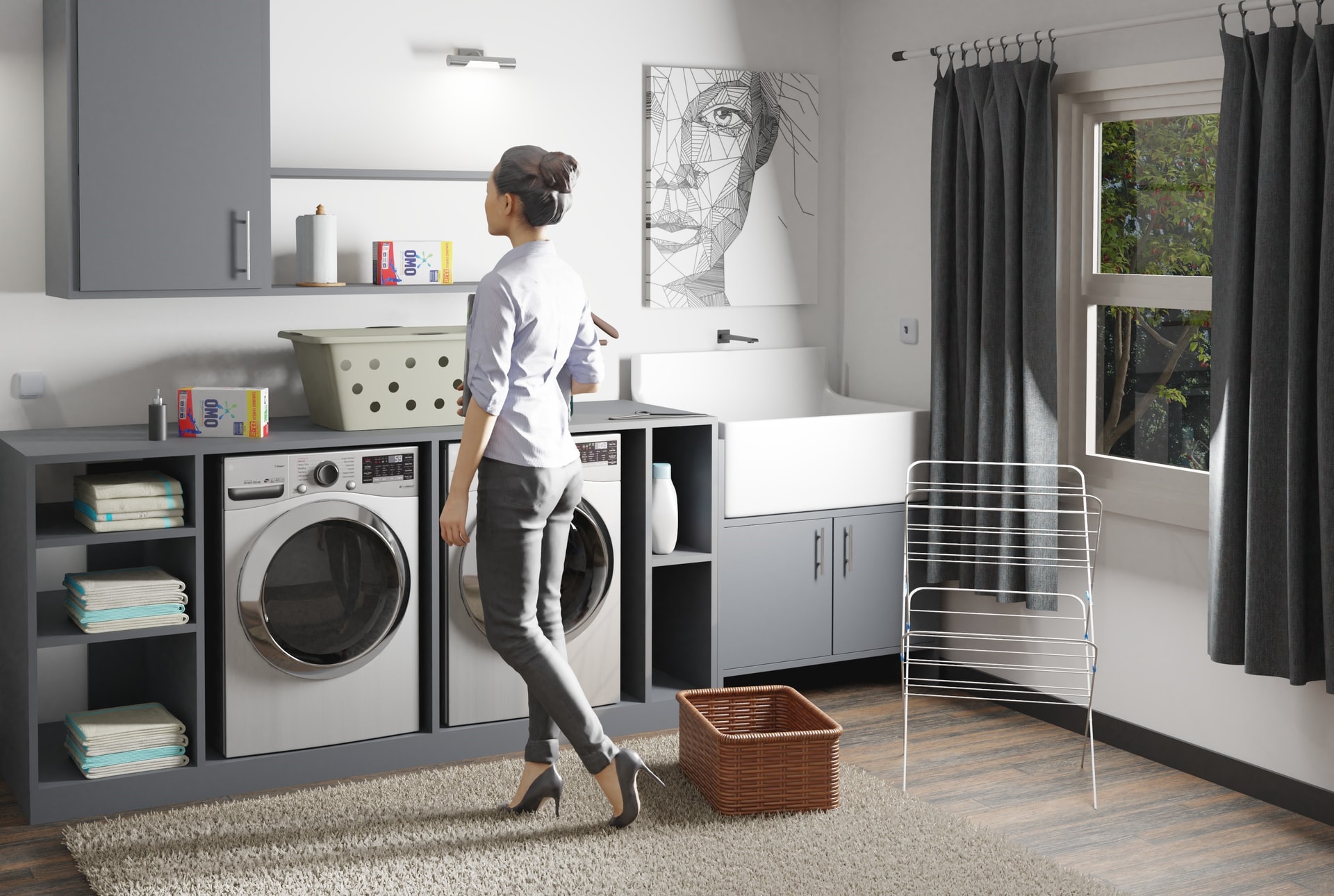6 Laundry Room Layouts for Your Washington DC or Maryland Home
Your laundry room plays an important role in your home. It must handle the needs of every household member, from a kid’s soccer uniform to mom’s delicate blouses.
An efficient laundry room layout can make all the difference in keeping your home running smoothly. Finding a layout that fits your needs like a glove can save you time, money, and hassle over the long run.
With that said, here’s a list of 6 laundry room layouts you can explore:
- Single wall
- U-shaped
- Corner Laundry Room
- Galley
- Basement Laundry
- Under Stairs Laundry
We’ll talk about the different layouts in greater detail below. It may help you get ideas for your own laundry room makeover.
1. Single wall

The single wall layout is the most basic type of laundry room design. It typically features a washer and dryer side by side, with cabinets, countertops, and storage arranged along one wall.
Single Wall Layout Pros and Cons
Pros:
- Inexpensive to implement. This is a good option if you’re on a tight budget.
Cons:
- Can be challenging to find a design that fits your existing space. There’s also limited storage and work space with this type of layout.
2. U-shaped
The U-shaped layout is one of the most popular laundry room designs. It’s efficient and can be easily customized to fit the needs of any household.
This type of layout typically features cabinets, countertops, and appliances arranged in a U-shape. This allows for plenty of storage and work space. It also leaves room for a washer and dryer side by side.
U-shaped Layout Pros and Cons
Pros:
- Layout is very versatile. You can add an island or peninsula for additional storage and prep space. You can also create a mudroom off of the laundry room for added convenience.
- Good traffic flow. You can have multiple people working in the laundry room at the same time without getting in each other’s way.
Cons:
- Expensive to implement, particularly if you want to add custom features like an island or peninsula. It can also be challenging to find a U-shaped design that fits your existing space.
3. Corner Laundry Room
A corner laundry room is a great way to make use of an unused corner in your home. This type of layout is typically smaller than a traditional laundry room, but it can be just as functional.
The key to making a corner laundry room work is to choose space-saving appliances and storage solutions. A stackable washer and dryer are a good option for this type of layout. You can also consider wall-mounted cabinets and shelves to save floor space.
Corner Laundry Room Pros and Cons
Pros:
- Makes use of an otherwise unused space in your home.
- Can be very efficient if designed correctly.
Cons:
- Limited floor space can make it challenging to move around the room.
- It can be difficult to find space-saving appliances and storage solutions that fit your needs.
4. Galley

The galley layout is similar to the U-shaped layout, but it’s more linear in nature. Galley laundry room designs typically feature cabinets, appliances, and countertops arranged in two parallel lines. This leaves plenty of room for a washer and dryer side by side.
Galley Layout Pros and Cons
Pros:
- Efficient use of space. You can make the most of a small laundry room with this type of layout.
- Good storage capacity for the size.
Cons:
- Traffic flow isn’t prioritized. The space between the cabinets are typically narrow.
5. Basement Laundry
You can turn your basement into a laundry room if you feel the space is underutilized.
This type of layout typically features a washer and dryer side by side, with cabinets and countertops above them. This allows for plenty of storage and work space. Otherwise, your basement layout and size will dictate the arrangement.
Basement Laundry Pros and Cons
Pros:
- Great for storage. You can use the basement laundry room to store seasonal items or convert it into a mudroom.
Cons:
- Depending on the layout of your home, the basement laundry room may be difficult to access. This can be a problem for more active and hectic households.
- If your home has a water heater or other basement fixtures, you’ll need to work around them when designing your layout.
6. Under Stairs Laundry
If you have a small home, you may not have a lot of space to work with. In this case, you can make use of the space under your stairs. It’s a great way to make use of otherwise wasted space.
Under Stairs Laundry Pros and Cons
Pros:
- Ergonomic and space-saving. Your laundry appliances can just slide under there without protruding and interrupting traffic flow.
- Can be very efficient, particularly if you have a front-loading washer and dryer.
Cons:
- It may be too small for some households. You may also have to sacrifice some storage space in order to fit everything into the limited space.
Every Laundry Room is Unique
Much like the homes themselves, every laundry room is unique. The layout that works for one home may not work for another. Some may require custom solutions altogether.
No matter what type of layout you have in mind, Winthorpe Design & Build can help you manifest a laundry room to fit your needs. We’ll help you maximize the space in your laundry room and choose the best appliances and storage solutions.
Reach out to us through our new process. And with a little bit of planning together, we’ll create a functional and stylish laundry room that works for you and your family.






