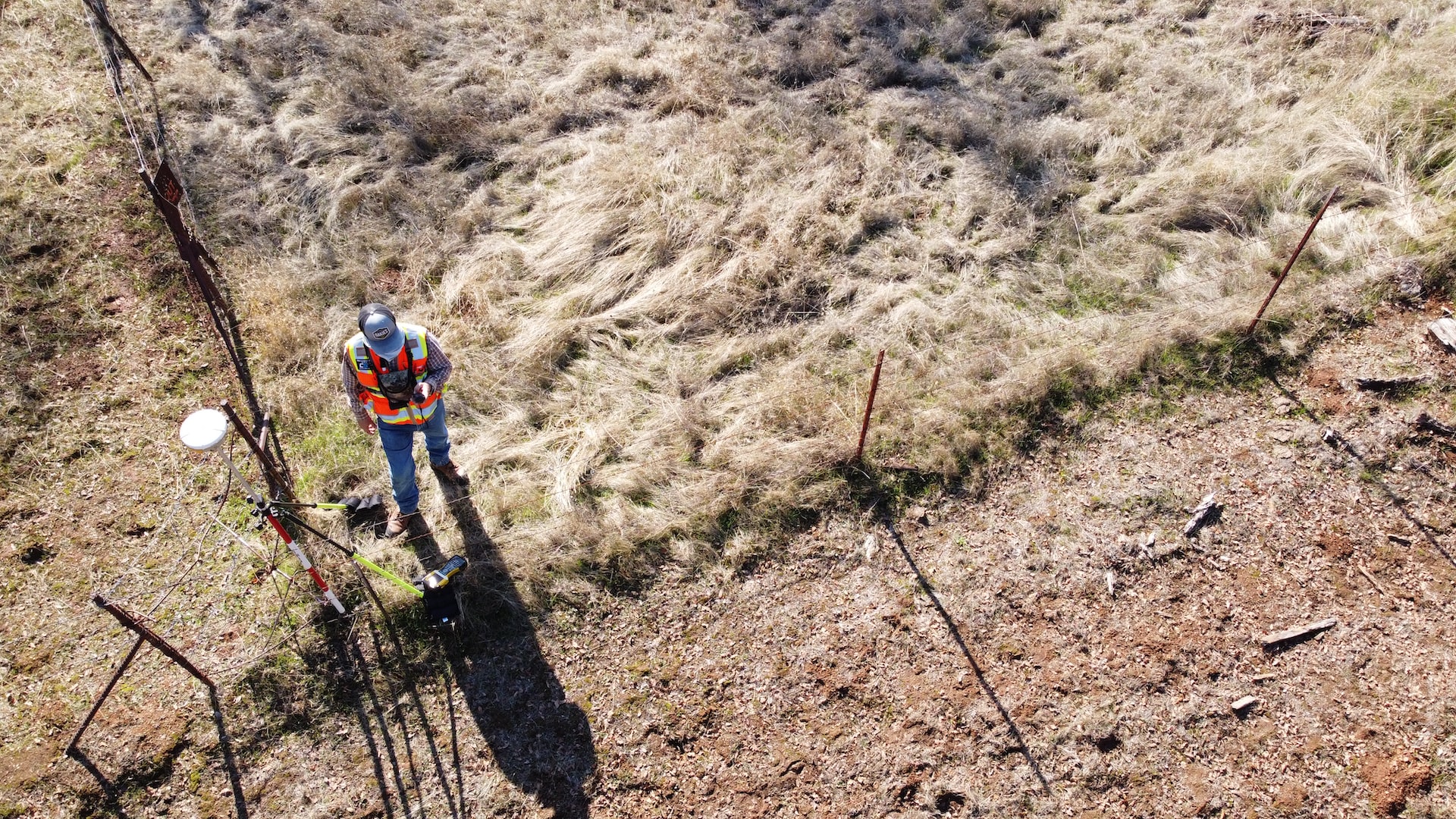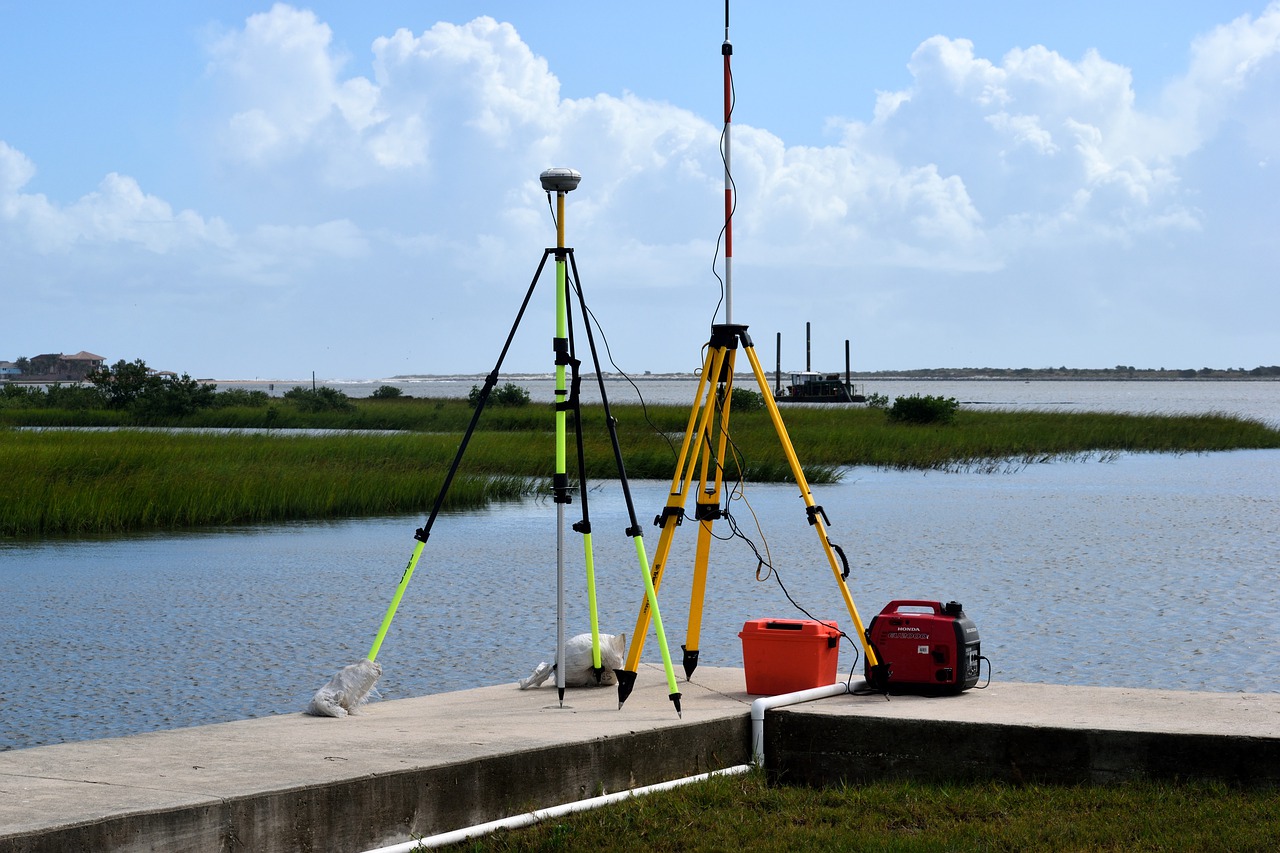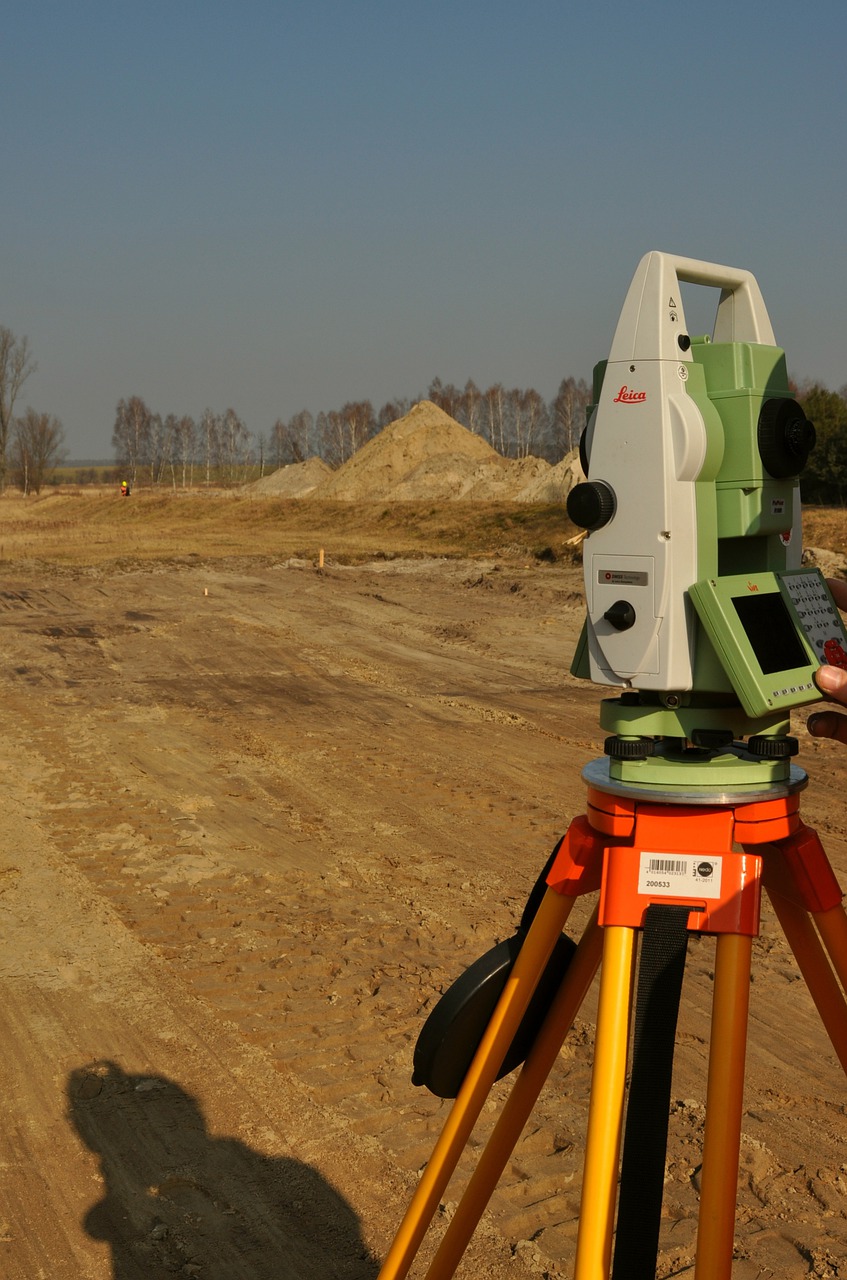Surveys you need when building a house in Maryland and Washington DC
When you’re building a new home, you’ll want to make sure that your land is stable and ready before you build on it. If the soil is unstable or if there’s any damage to the property (such as trees falling), then the structure could be damaged by natural disasters or even more serious issues like earthquakes. So when do I need a survey done? The answer depends on what type of building project you have in mind. For example, if your plan is simply adding an addition to an existing house then this won’t require a full structural survey; however, if you want to build from scratch then it’s important that every inch of land has been measured accurately and recorded for future reference purposes so that anyone who builds on top of what used to be called “your” piece of land doesn’t accidentally get stuck with all kinds of liability issues
 What type of survey is needed for a new home
What type of survey is needed for a new home
- A boundary survey. This is a survey that identifies the boundaries of your property. The surveyor will mark out the limits of your property and then make sure they’re exactly where you want them to be so that no one else can build on yours (or even move into it).
- A topographical survey. This is another kind of boundary survey, but instead of just marking out where things are located, it also measures elevation changes within any given area—in other words: topography! You’ll get an accurate picture of where everything sits relative to each other in terms of elevation and slope, which helps determine whether you need foundation work done before the building begins or not.
- Foundation report: This document provides information about what type of foundation materials would best suit your needs at this time in history—if there’s going to be any kind without digging up more than half an acre worth then maybe all we need do is put concrete down first then add gravel later when needed based on soil conditions, but if not then we need something else entirely
Who is responsible for getting the survey done
If you are building a house in Maryland and Washington DC, who is responsible for getting the survey done?
If your dream home is being built in either of these states, then it’s important to know who should be responsible for getting the survey done.
The owner of an existing structure may have access to its previous plans or blueprints which can help them determine what parts of their new build need structural surveys. This will help them avoid costly mistakes later on down the road when trying to sell or rent out their house.
 What is a boundary survey?
What is a boundary survey?
A boundary survey is a legal document that establishes the boundaries of a parcel of land. It is used to establish ownership, determine what you can and cannot do with your property, and determine if there are any easements on it.
The following are some examples of what may be included in a boundary survey:
- Legal description: This includes information like street names or Lot Numbers as well as other important details such as distance from another property line or neighboring public road/sidewalk (if applicable).
- Surveyor’s notes: These notes contain additional information about how each parcel was measured and how it relates to its neighbors’ measurements (i.e., if two lots are side by side but only one has been surveyed). These notes also include any historical information about how these parcels were originally laid out prior to being recorded by deed records or legal documents such as mortgages or deeds themselves!
What is a topographical survey?
A topographical survey is a survey that shows the elevation of land, including the location of any streams, ponds, and other manmade or natural features. They are used for many purposes, including building construction.
Topographical surveys are conducted by professional surveyors who use sophisticated equipment to measure elevations at specific locations throughout Maryland, Washington DC, and surrounding areas.
What is a foundation report?
A foundation report is a document that outlines the type of foundation that will be built, including information about the soil and topography of your land. It’s not required by law, but it’s highly recommended because if you’re building on top of sand or gravel, you’ll need to make sure that it won’t settle or move during construction.
Soil studies can also uncover any issues with water drainage in your yard (for example clay-based soil might have trouble retaining moisture).
How to get a site survey
To get a site survey, you’ll need to contact your local building department. They will have the contact information for the people who can perform this service in your area. The process is simple:
- Find out who handles surveys in your area and call them up
- Ask for information about how much it costs when they’re available and other details about their services!
Why do you need to know what’s on your land before you build on it?
When you’re building a house in Maryland and Washington DC, it’s important to know what’s on your land before you build on it.
- Property lines – You need to know where the property lines are so that you can avoid encroaching on another person’s property or private land.
- What is on the property – You should also check with local authorities about any existing easements (rights) before starting construction work. These may include utility lines or roads that are legally owned by other parties but used by surveyors as reference points during their measurements.
How building within property lines affects your home construction
When you build a home, the surveyor’s job is to determine how much space you have to work with and what would be considered an encroachment on another person’s property. Some surveys are required by law (e.g., in Virginia), while others may be more voluntary (e.g., Maryland).
If you choose not to get a survey conducted prior to building on your land, there are some things that should be taken into consideration when planning out your construction:
Will your builder help you with the process of getting a survey completed?
When you are building a house, it is important to know what type of survey is needed. This will help you get the most out of your home and save time by not having to do it yourself.
If you don’t know what type of survey is needed, ask your builder. They should be able to help guide you through this process and provide guidance when it comes down to choosing between different types of surveys (elevation drawings/surveyors).
If possible, hire a professional who specializes in surveying homes like me so that they can ensure accuracy at all times throughout the construction process!
Why does it matter when lot corners are marked?
 It’s important to know where your lot corners are because they determine where you can build your house on the property. If you don’t know where the corner of one side is, for example, it’s almost impossible for you to build in that area without buying more land or cutting down trees, or doing some other kind of damage.
It’s important to know where your lot corners are because they determine where you can build your house on the property. If you don’t know where the corner of one side is, for example, it’s almost impossible for you to build in that area without buying more land or cutting down trees, or doing some other kind of damage.
You may be wondering why land surveyors would even bother marking this stuff out. The fact is that there are legal requirements related to building permits and other things like that—and if someone has bought land from another person (like me), then they’ll also want proof that their boundaries match up with what was agreed upon when selling it. So my firm does monthly surveys for all our clients who live outside Maryland and Washington DC (and sometimes Virginia). We use laser levels and GPS units so we can get accurate measurements every time!
Getting elevations before you build
Before you build, it’s important to have an idea of what your property’s elevation is. This can be done by using a surveyor or measuring yourself and asking friends who live nearby for information.
When designing your house, it’s important that you know exactly how high the structure will be so you can plan accordingly. If the foundation is too low and there isn’t enough room for stairs or doors, this could result in problems such as water damage during heavy rains or snow removal later on down the road (since people are more likely to go up than down).
You’ll also need to know how tall your driveway will be—the longer it is, the more difficult it will be for cars with low clearance (like SUVs) to get through without scraping against something along their path through town!
You need to have a plan and know exactly what type of survey is needed before any home building begins.
You need to have a plan and know exactly what type of survey is needed before any home building begins. The type of survey you need depends on the location of your property, but in general, the following information will help determine which surveys are needed:
- Zoning regulations (e.g., single-family vs multi-family)
- Type(s) of improvements/structures on site (e.g., detached garage vs attached garage with deck).
Conclusion
We hope that this guide helps you understand the process of getting a survey completed so that you can make an informed decision about whether or not to get one done for your new home in Maryland and Washington DC.





