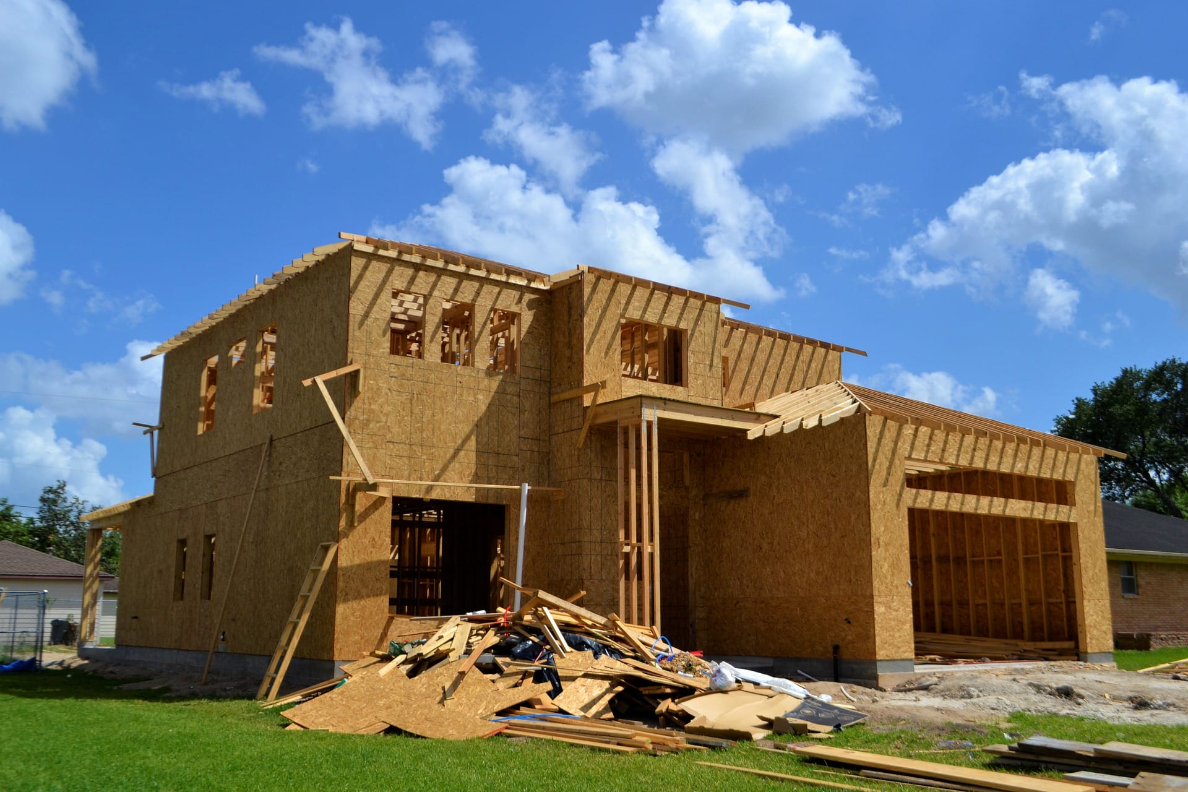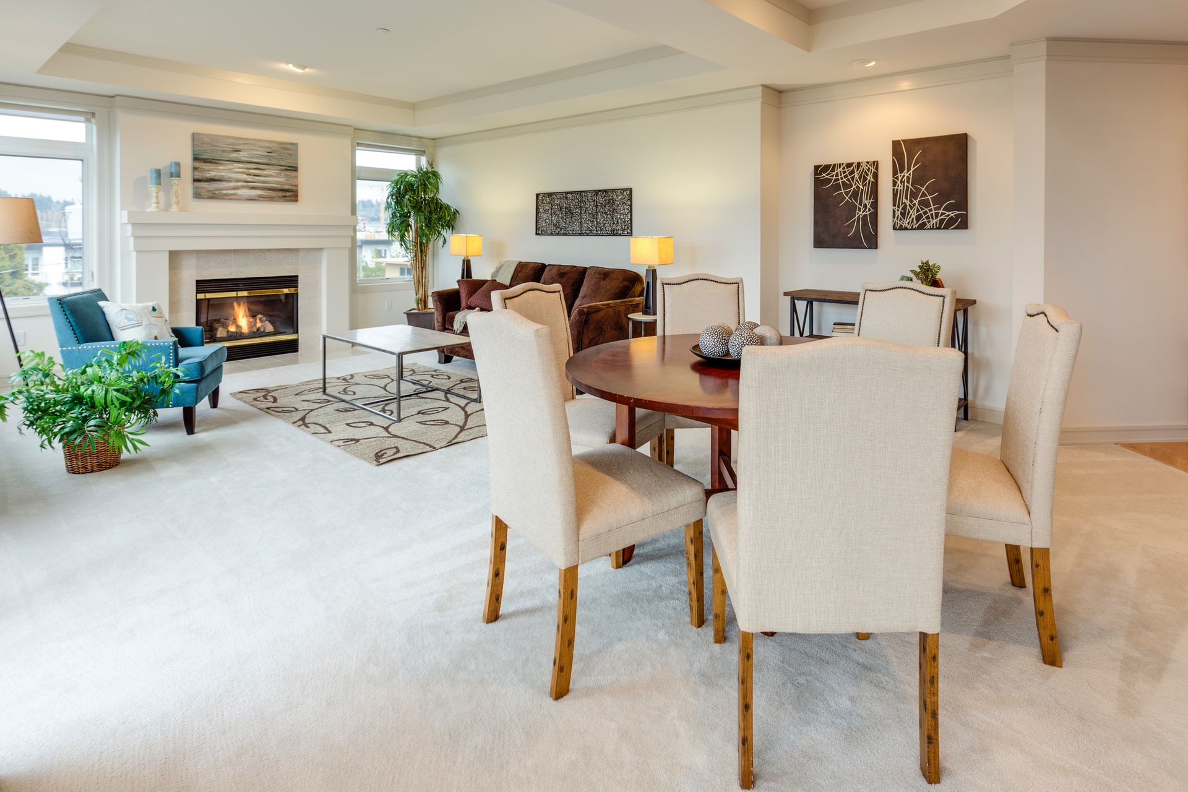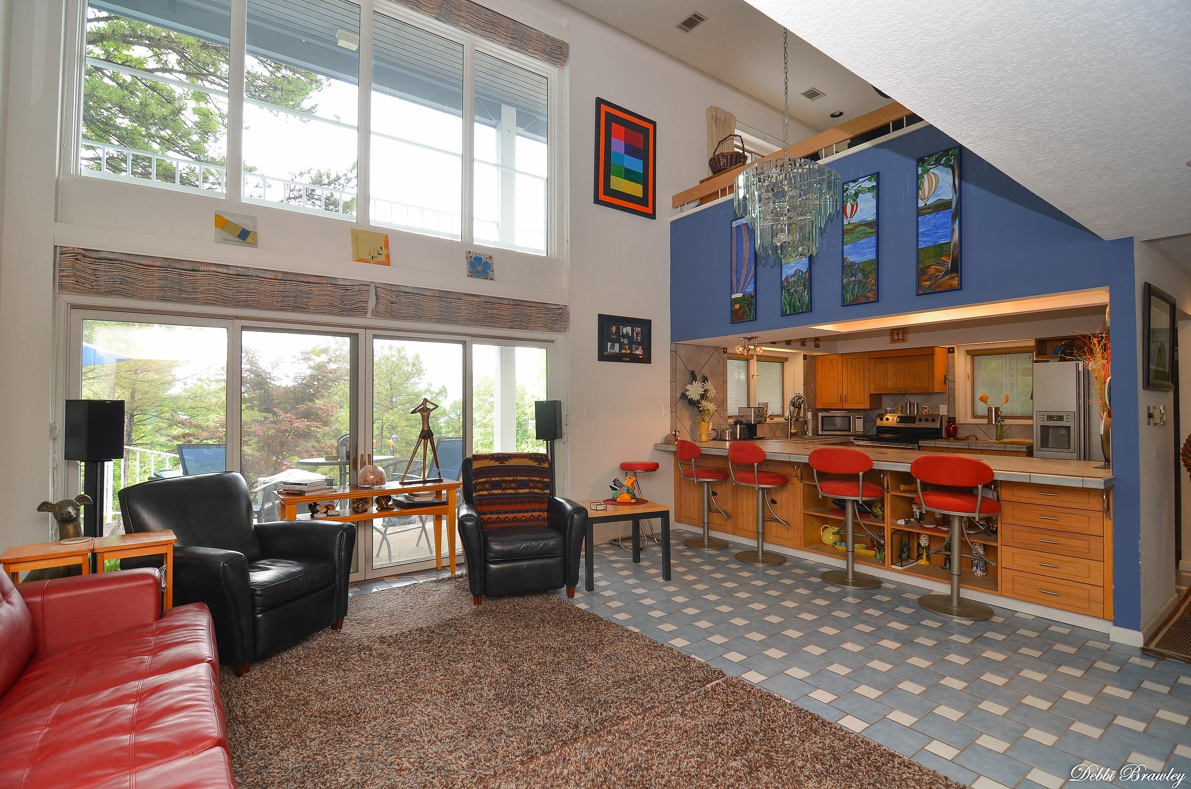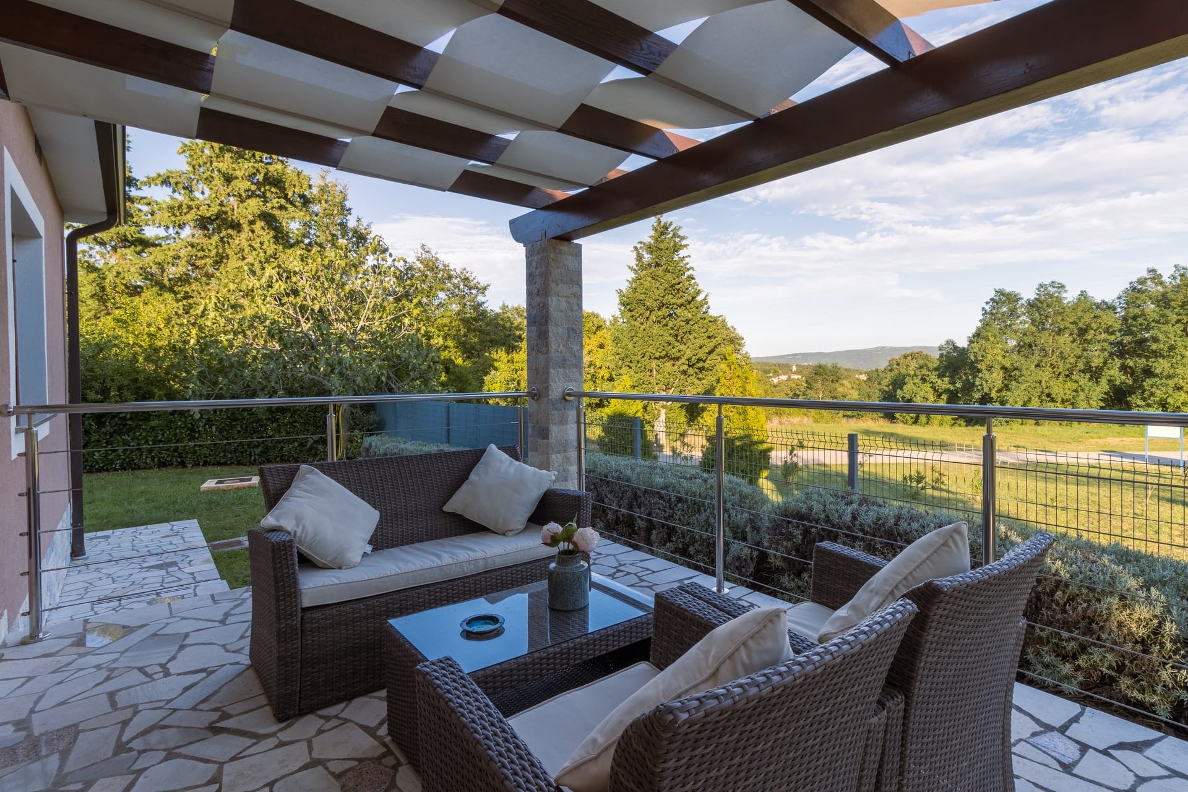Contemporary Home Plans: Ins and Outs
When contemporary home plans were first introduced, they were a radical departure from traditional design. Today, these homes have evolved into a style that can be applied to any type of design aesthetic. In this blog post, we will explore contemporary home designs and the features that define them as modern architectural wonders.
Design Philosophy

Contemporary home plans are contemporary not only in their design, but also in how they are constructed. This means that materials and methods used to build the home are state-of-the-art technologies that save time and money while still producing a high quality product.
Such designs are based on the idea that form should follow function. This means that the design of the home should be based on how it will be used, not on what is popular at the time.
One of the biggest benefits of contemporary home plans is that they can be adapted to any climate or landscape. For example, a home in Arizona might have a patio with a retractable roof to take advantage of the warm weather, while one in Minnesota might have a large deck and screened-in porch for enjoying the outdoors during the colder months.
They also focus on simplicity and minimalism. This means that there are fewer decorative details and the focus is on clean lines and open spaces. Some people might see this as a drawback, but others find it to be a refreshing change from traditional design. If you’re curious and/or sympathize a little bit more with the latter group, then read on.
Contrasting With the Traditional
Contemporary home plans are a stark contrast to traditional homes. While traditional homes are often ornate and cluttered, contemporary homes are minimalist and sleek. This is not to say that traditional homes are out of style – in fact, they continue to be popular among those who prefer a more classic look. But for people who want something different, contemporary home plans are a great option.

One of the biggest differences between traditional and contemporary homes is in their use of space. Traditional homes are often inefficient, with small rooms that don’t take advantage of their surroundings. Contemporary homes, on the other hand, are designed for open living. This means that they have large, airy rooms that take advantage of natural light and the surrounding landscape.
Another big difference is in the use of materials. Traditional homes often use expensive, high-quality materials such as marble and mahogany. Contemporary homes, on the other hand, use cheaper materials such as vinyl and drywall. This allows for more affordable construction while still producing high-quality homes.
How’s the Yard Looking?
Contemporary home plans often feature unique spins on outdoor spaces, such as decks, patios, and yards. While traditional homes might have a small yard with a couple of trees and a patch of grass, contemporary homes often (but not always) have large yards that are designed for entertaining.
For example, a contemporary home might have a deck that wraps around the entire house or a patio that is large enough to accommodate a dining table and chairs. And unlike traditional homes, which are often surrounded by fences or walls, contemporary homes often have yards that are open and accessible from all sides.
This allows for more flexibility in terms of landscaping. For example, you could have a garden on one side of the yard and a lawn on the other side. Or you could have a flower garden in front and a vegetable garden in back. The options are endless, allowing for homeowners to design their outdoor spaces however they want.
All Shapes and Sizes
Not all contemporary home plans need to be spread out. In fact, as detailed earlier, these plans thrive in making the best out of the space available. This allows for a large range of possibilities.
As an example; one of the most popular contemporary home plans is known as a “great room,” which features an open floor plan with high ceilings. Traditionally, homes were divided into different rooms that each served their own specific purpose (i.e., kitchen, living room, bedroom). But great rooms combine all these functions in one large space – which explains the appeal.

It All Sounds Great, But I Don’t Know Where to Begin
It can be overwhelming to try and design your own home, especially if you’re not familiar with the terminology or the design process. That’s where Winthorpe Design & Build comes in.
Winthorpe Design & Build offers personalized service through every step of your renovation process – from design to construction. Every detail will be discussed beforehand, making sure everything goes smoothly on day one.
So if you’re interested in a contemporary home plan, Winthorpe Design & Build is the perfect place to start. We have nearly 30 years of experience and an extensive portfolio of beautiful homes to show for it. Learn about our new process and get started on your own contemporary dream home!






