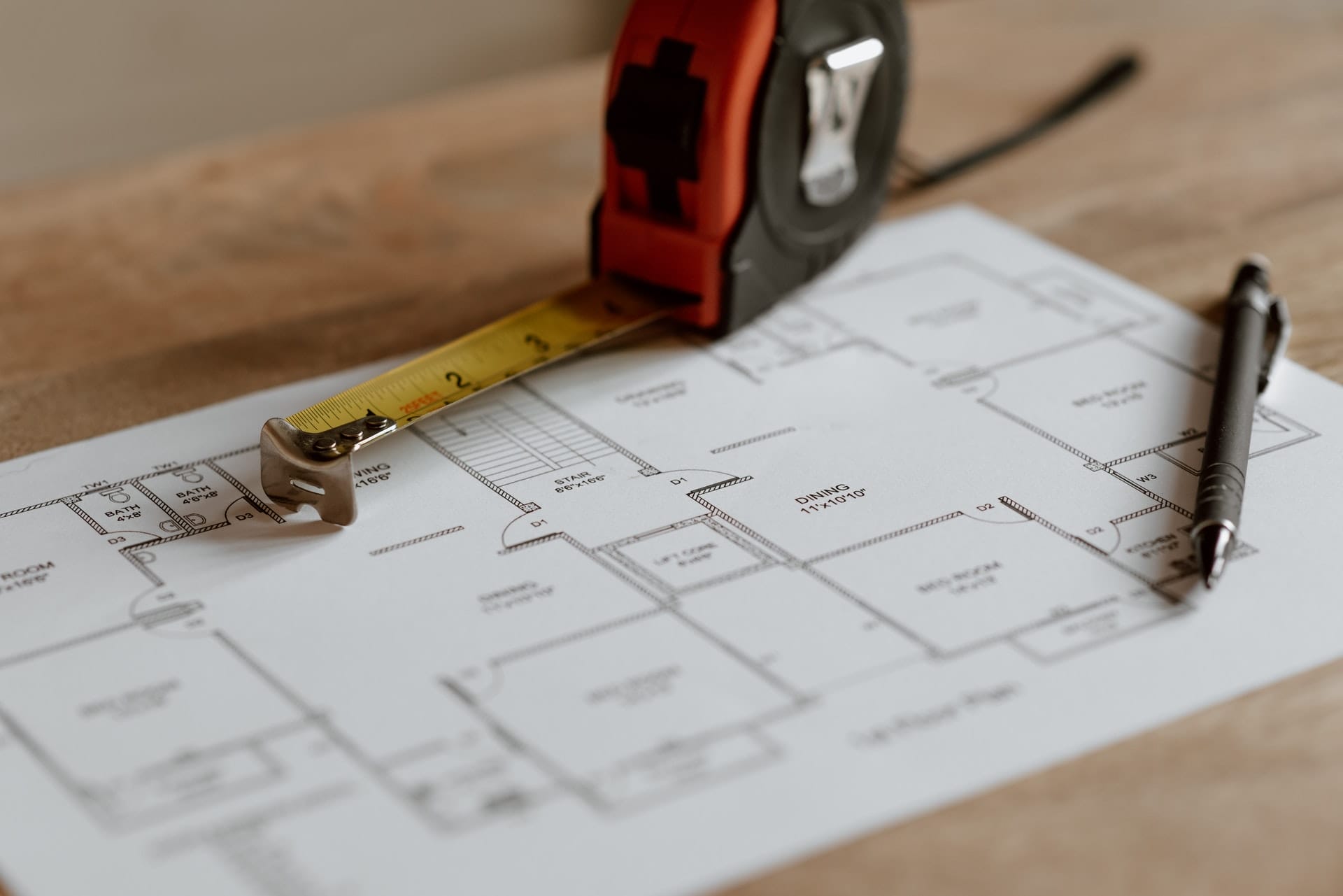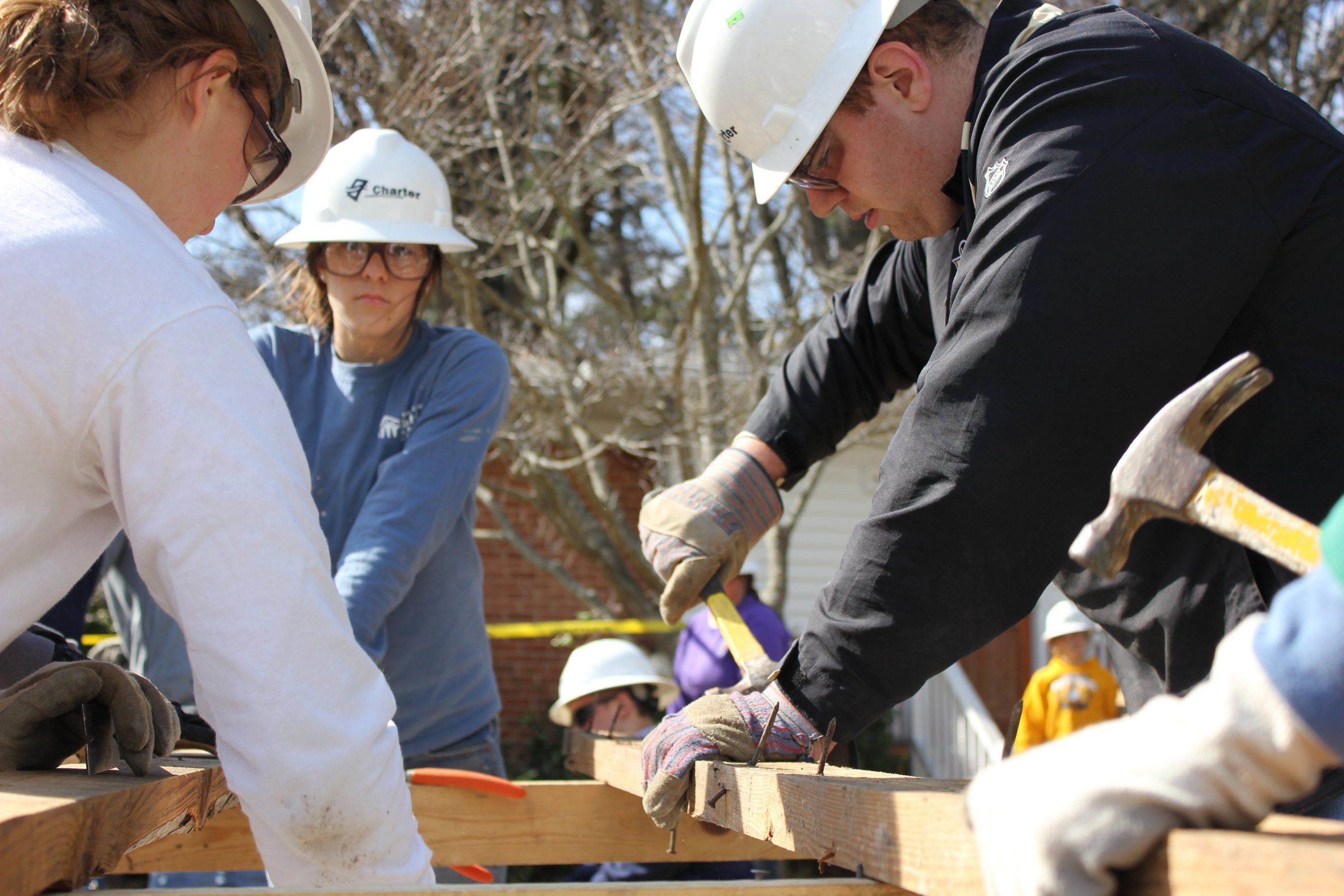Full Additions to Maryland and Washington DC Homes
If you plan to add extra square footage to your home, you’ve probably considered how you’d like to do it. You could extend an existing room, or add a new one entirely – there are multiple kinds of home additions you can choose from.
The four main types of home additions include a conventional (or full) home addition, a room addition (sometimes called a bump-out), a sunroom or indoor porch, and a garage or garage conversion.
About Full Home Additions
A full home addition usually consists of multiple rooms. It is a structure unto itself that you build onto the pre-existing home. These tend to be the most common type of home addition you’ll see, alongside room additions and bump-outs. People often build conventional home additions onto the side of the main home, though you may also see them built as a second or third floor.
One of the goals of a conventional home addition is making it appear as though it’s been a part of the main home the whole time. Blending the new structure with the old may seem difficult. Still, experienced builders like those at Winthorpe Design and Build can pull it off.
A full home addition can include just about any kind of room that the homeowner wants it to. Some of the most common areas people request in their home additions are living rooms, dining rooms, bedrooms, and bathrooms. Sometimes kitchens, porches, mudrooms, or entrance halls will also be requested, though those are far less common.
Full home additions can cost somewhere in the five-figure range, making them one of the most expensive home addition options. Still, they do tend to offer the most bang for your buck and add the most resale market value, should you ever decide to sell your property.
To better understand why these high prices are more reasonable than they seem, you have to realize that you’re essentially adding a miniature house to the one you already have. While conventional home additions may cost more than other kinds, they still cost far less than building an entirely new home.
How to Plan Out your Full Home Addition
As with any other construction project, it’s always best to know what you want ahead of time. However, home additions are generally a relatively large undertaking, so it can be challenging to know where to start. If you feel overwhelmed by all of the planning you have to do before beginning your project, don’t worry. That feeling is perfectly normal, and Winthorpe Design and Build is here to help. Here is a list of things you’ll need to do to plan, design, and construct your ideal home addition.
1. Know your Options

Before you do anything else, you need to research your choices and decide which options best suit your needs. If you only want a home addition for the additional space, there are many ways to get a little extra square footage.
The primary way people increase their home’s space without committing to an add-on is by opting for a remodel. One of the things you can change with a remodel is the floor plan of your home. By knocking down or moving walls and converting to a more open floor plan, you have access to a lot more space.
If you research all of your options and decide that a home addition is best for you, it’s time to decide which type of home addition is ideal. Take a look at the different kinds and consider which ones can best improve your daily life.
2. Make a Rough Design
Once you know what kind of addition you want, it’s time to design it. Full home additions come in all shapes and sizes. Consider which room types you want added and how much space you’ll need for them. Certain rooms also make more sense in some locations than others. For example, a dining room wouldn’t make much sense on the second floor, and a bedroom coming straight off of the entryway may be a bit strange.
3. Iron Out the Details
While we can hammer out certain design aspects along the way, it’s essential to get as many of them as possible figured out beforehand. This process will enable the construction team to factor every aspect into the build and advise you about any adjustments they need to make for functionality.
4. Watch the Builders Work their Magic

This step is the best part. After you’ve done all your research chose your designs, you can sit back and relax while the builders bring your dream home addition to life. Of course, relaxing is a lot easier when you can trust that your builders know what they’re doing. That’s why we recommend working with a firm that does the designing and the building together, not just one or the other.
You need a design-build firm like Winthorpe Design and Build. We’ve been giving it our all since day one, which was over three decades ago. Our team of talented designers and builders have the experience and expertise to do your project right.
Check out our blogs if you want to learn more about a design-build team that will do anything possible to deliver a satisfying build. Feel free to look at some of our favorite past projects for inspiration. Get in touch with us to experience our new process, including remote consultation and digital design services.





