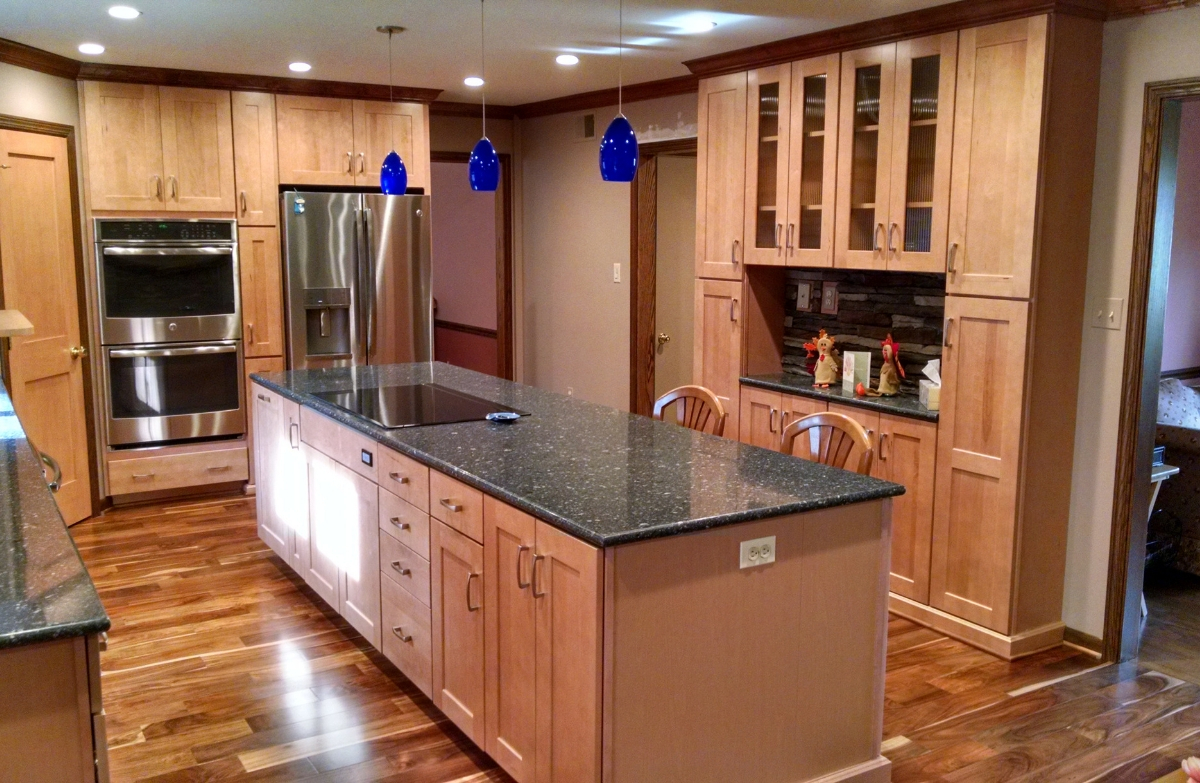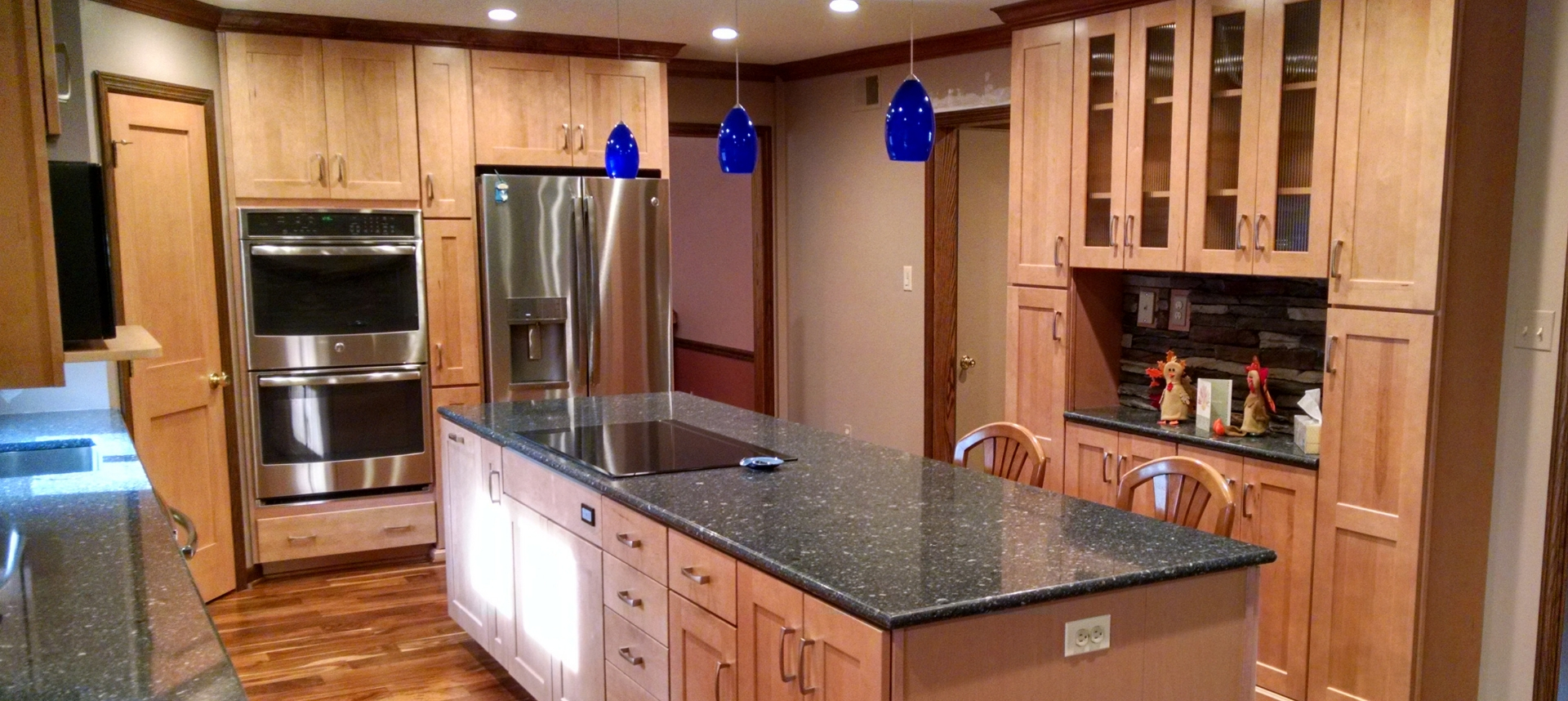Project Summary
Location: Ashton, Maryland
The kitchen is the heart of the home, where friends and family inevitably gather for get-togethers, especially holidays. Even if it’s standing-room only, this is the room people love to gather in, where food makes the space smell good, and snacks and drinks are readily accessible. But not all kitchens are built to successfully accommodate these group events. So, it’s pretty common for homeowners to request a kitchen remodel designed with holiday parties in mind.
The Challenge
A recently-retired couple wanted a better layout that would open up the kitchen and comfortably support their ability to interact with guests at Thanksgiving or Christmas. Their main complaint was that there never seemed to be enough room at times when they liked to entertain while preparing and serving their celebratory meals.
The defining detail about this remodel was that it had to be done by Thanksgiving. So whatever changes or surprises we encountered would have to be handled with an inflexible deadline.

The Transformation
We expanded the kitchen and added in a new breakfast area, which was flexible for use during holiday hosting. In addition to changing the layout, we wrapped the one entire side, two walls, and some of the backsplash with a ledge, dry-stack stone the client had selected from our portfolio. The stone pulled the kitchen and breakfast nook together while helping them feel spacious. New wood floors complemented the stone and freshened up the entire area.
Another highly functional addition was a butler’s pantry. This space, with an additional sink and separate beverage station, allowed the homeowners to have an out-of-the-way storage space for dishes and prep containers, which helped cut the clutter in the socializing area.
An additional wall of pantry cabinets, topped with glass-front cabinets, were illuminated by a built-in light, which made for a warm, elegant effect. For even more storage, the existing pantry was expanded and tied directly into the butler’s pantry. To make the transition invisible, we matched the wood, stain, and finish of the cabinets, making the new pantry door look original to the space. We wanted visitors to feel the entire space was an original design; we didn’t want anyone to be able to tell any part of the project was new or old, but wanted it all to look seamless.
The Details
The focal point of the kitchen was an island, topped with the same Cambria granite as the other countertops. To add function to form, the island was designed with built-in appliance niches, where small appliances could easily be accessed or stored when not in use. This added to the utility of prepping for parties and the aesthetic of hosting them.
A new stone arch over the sink, inset with lights, illuminated the stone beautifully and gave depth to the space. To create the arch, we first had to build a special form to which we could secure the stone. Custom-milled crown molding, milled in our own shop, crested the ceiling. Executing the millwork in-house allowed us to control the timeframe, helping us ensure we could deliver by the Thanksgiving deadline.
The New Space
The project was completed by the requested date. We even had the pleasure of meeting some of the guests that arrived and stayed at the house prior to the holiday event. It was a successful and timely Thanksgiving launch of their brand-new space. The clients were thrilled and everyone enjoyed a delicious holiday.
Since then, they have had us back for some additional work. We’ve installed a custom tongue-and-groove cathedral ceiling in the family room and a couple of other larger spaces, as well as new lighting. It’s always meaningful when our clients come back to us for subsequent home improvements.




