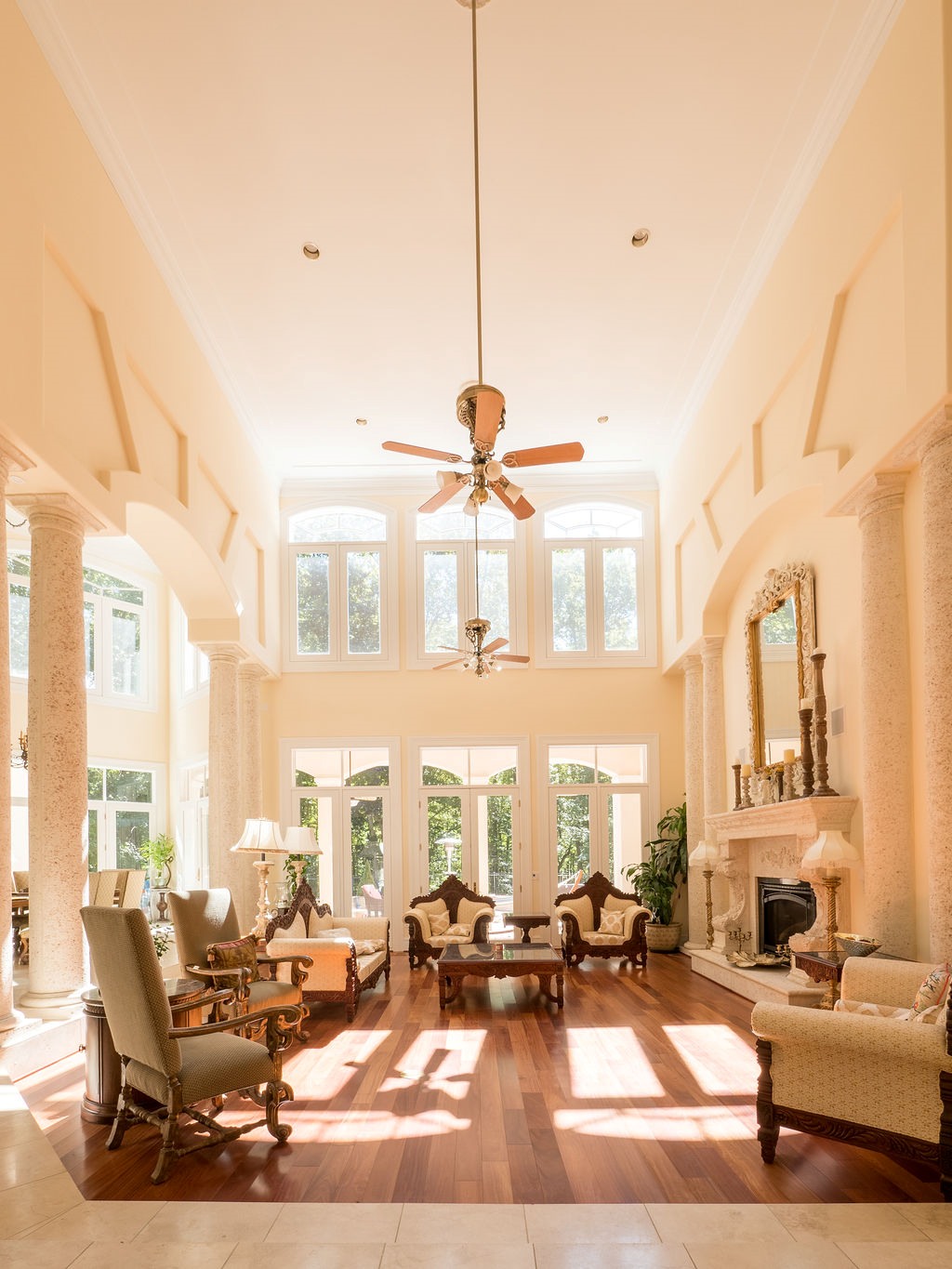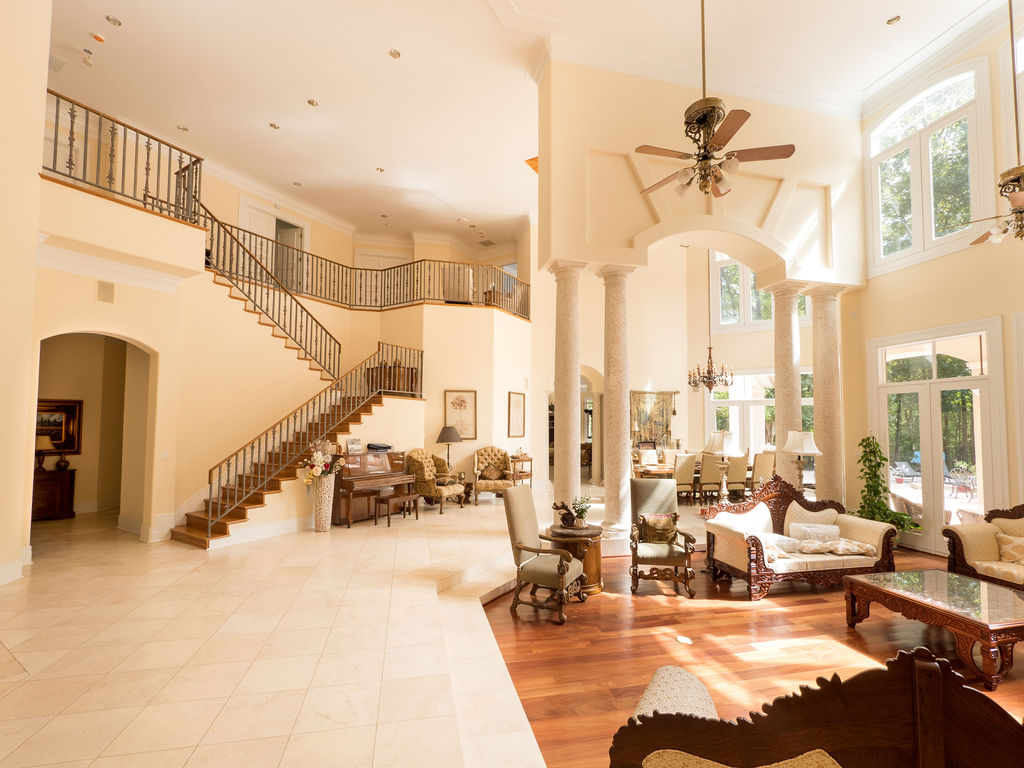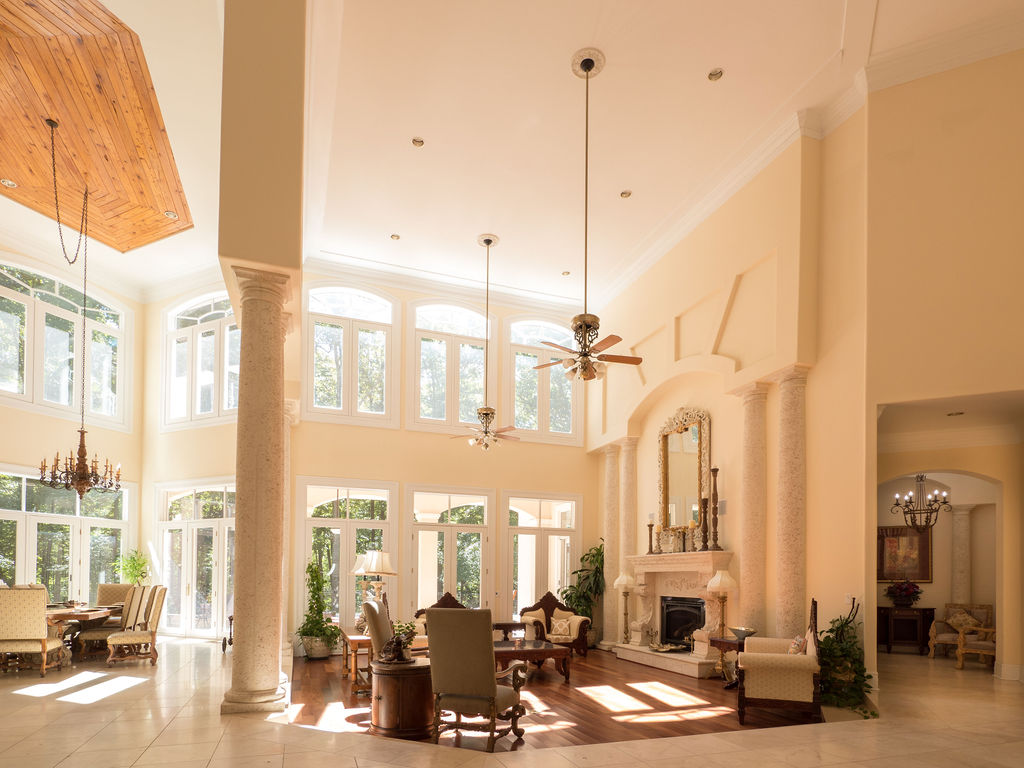Project Summary
Location: Anne Arundel County, Maryland
Our client bought a new home for his busy family. They needed more space for a home office, workout room, and more space throughout the house. In addition, they often hosted family and friends and wanted to be able to accommodate large gatherings. They loved this home’s location but knew immediately that changes needed to be made. However, he didn’t know how he wanted these changes to be implemented. So he contacted us and realized that there were a number of projects that needed to be done in his home.
The Challenge
The main challenge were the flat roofs that were designed into the house. They were creating a number of problems, including the standing water that stayed on the roof. Also, the client didn’t like the look of the flat roofs.
There was also a problem with the fireplace, which was not working correctly and was more of an eyesore than a design feature. The firebox looked too small and out of proportion for the room, especially when seen from the dining room.
Then, there was the portico, which was not built properly. The way it was attached to the house was causing some problems with water and creating some issues with the stucco. It also looked out of proportion to the house.

The Process
Initially, we took pictures of the house. We then talked with the client about the things he didn’t like about his home. We quickly realized that there were a number of projects that really needed to be done along with the roof and the exterior.
Additionally, we discussed how much involvement our clients can have in the projects. As we explained, there would be no need for them to place an order. Our team would be purchasing everything for the project and would be responsible for the delivery of different items. All he needed to do was to make his desired selections.
Ultimately, the client and his wife were involved with the selection of materials and the fine-tuning of the design. BuilderTrend made it easy for us to communicate and break down the entire process into manageable and simple steps. It also allowed the client to approve or change orders effortlessly.
The Transformation
The team started out with a renovation, getting rid of the flat roofs and replacing them with pitched roofs to match the existing house. The main portion of the house had hip roofs with Spanish tiles, which the client really liked. However, we discouraged them from using Spanish clay tiles because falling branches and ice can damage them.
We recommended a metal-textured tile, which looks like a clay tile, but is made out of metal. One of the advantages of the tile is that it doesn’t put a lot of extra weight on the roof itself. It gave us a lot more, design-wise, to work with. If we had used clay tiles, we would have needed a much larger structural membrane.
We also added a portico drive through in front of the house. The portico’s rafters allowed water to get into the house, so we cut everything off and made it a separate unit. Although it looks attached, it’s really a free-standing front.
For the fireplace, we installed a gas-operated firebox that gave a lot of heat and the feel of a much larger fireplace, which was what the room needed. We also built a new chimney behind the firebox and brought it up through the new roof line. It made the room feel much more inviting.
Subsequently, we also renovated the family room, the main master bedroom, and other portions of the house.
The Details
Our clients had their two teenage children in mind when we discussed technology around the house. At first, we thought we were only going to build a stereo system. But as we explained what some of the options were with the client, we also set up a full-security system with smoke detectors everywhere.
We installed cameras and other devices that allowed our clients to see incoming visitors and unlock the door from the pool area or any other part of the house instead of the front door. We also added voice-activated low-voltage lighting, which also had a control panel that our clients can use on rare occasions when the voice-activation feature fails.
One of the awesome features we added was the heated floor. There was a basement in one part of the house that allowed us to install a radiant heated floor system throughout the house. Before the renovation, our client only had a forced-air heating system, which was an inefficient heat source. With the new heating system, our clients have experienced a new level of comfort which allowed them to enjoy their newly renovated home all the more.
Another big challenge we tackled in this project was the two-story wall which is mostly made of glass. It is located at the back of the house. This wall included 10-foot tall sliders. The goal was to make it look like it was part of the house so that the renovation wouldn’t be too obvious.
The original wall was out of proportion so we increased the space between the upper windows and the top of the French sliders. This allowed us to do some trim work to make it look like it was all part of a large system that went from the sunken living room into the dining room. This made it possible for our clients to look out into the backyard from almost any area in the house.
The New Space
When our clients and their kids moved in, they were just ecstatic. They were pleased that everything was finished and were happy with how well everything works. They now have a warm, comfortable home that they can truly enjoy.
Our client told us that he had worked with other contractors in the past. Usually, when the job was done, he could never contact them again to ask questions. He would end up hiring other people just to show him how things work. But we assured him we were different. When we sent one of our people to go over the heating system with our client, he was very happy that someone came back to explain it to him.





