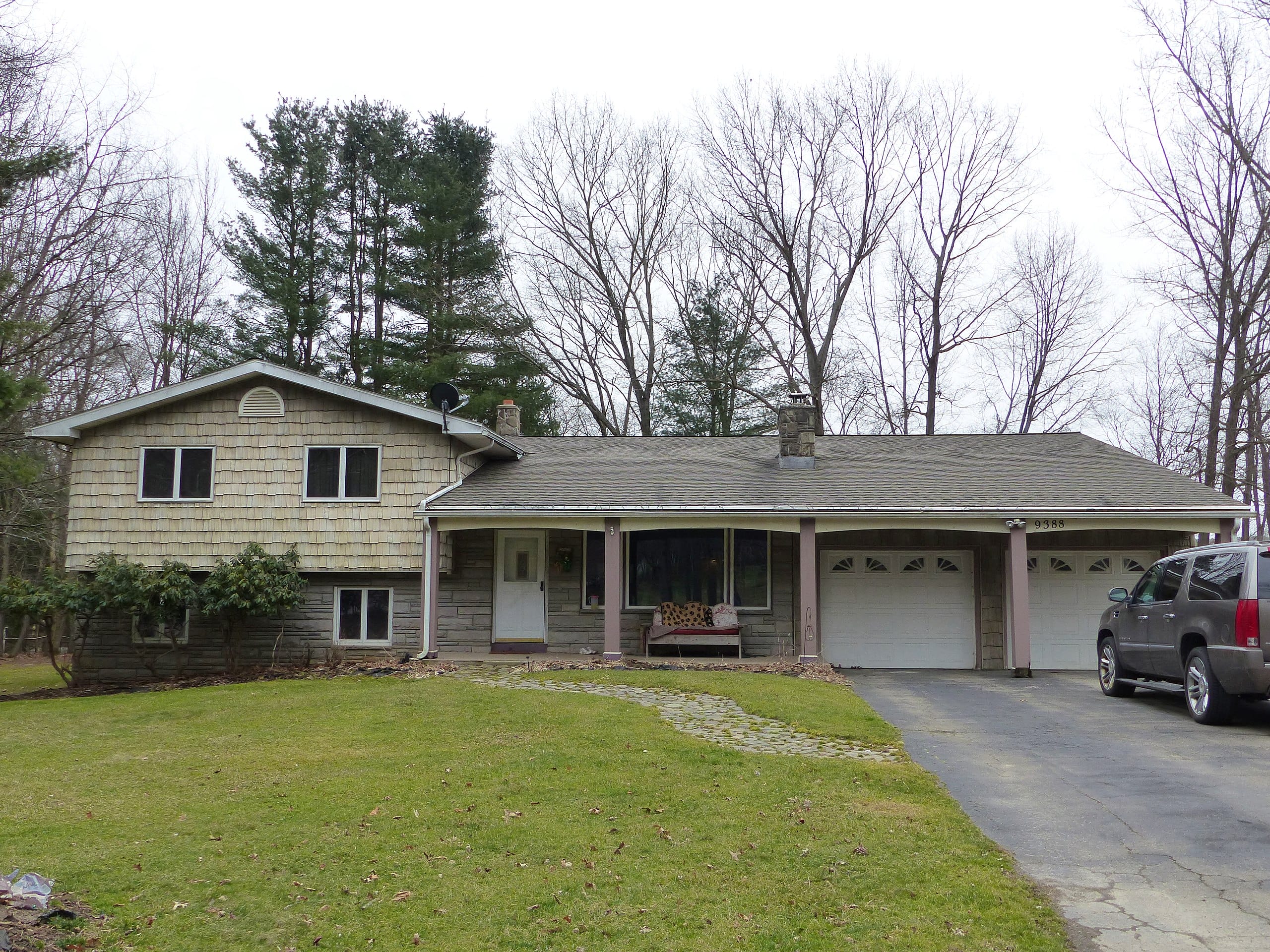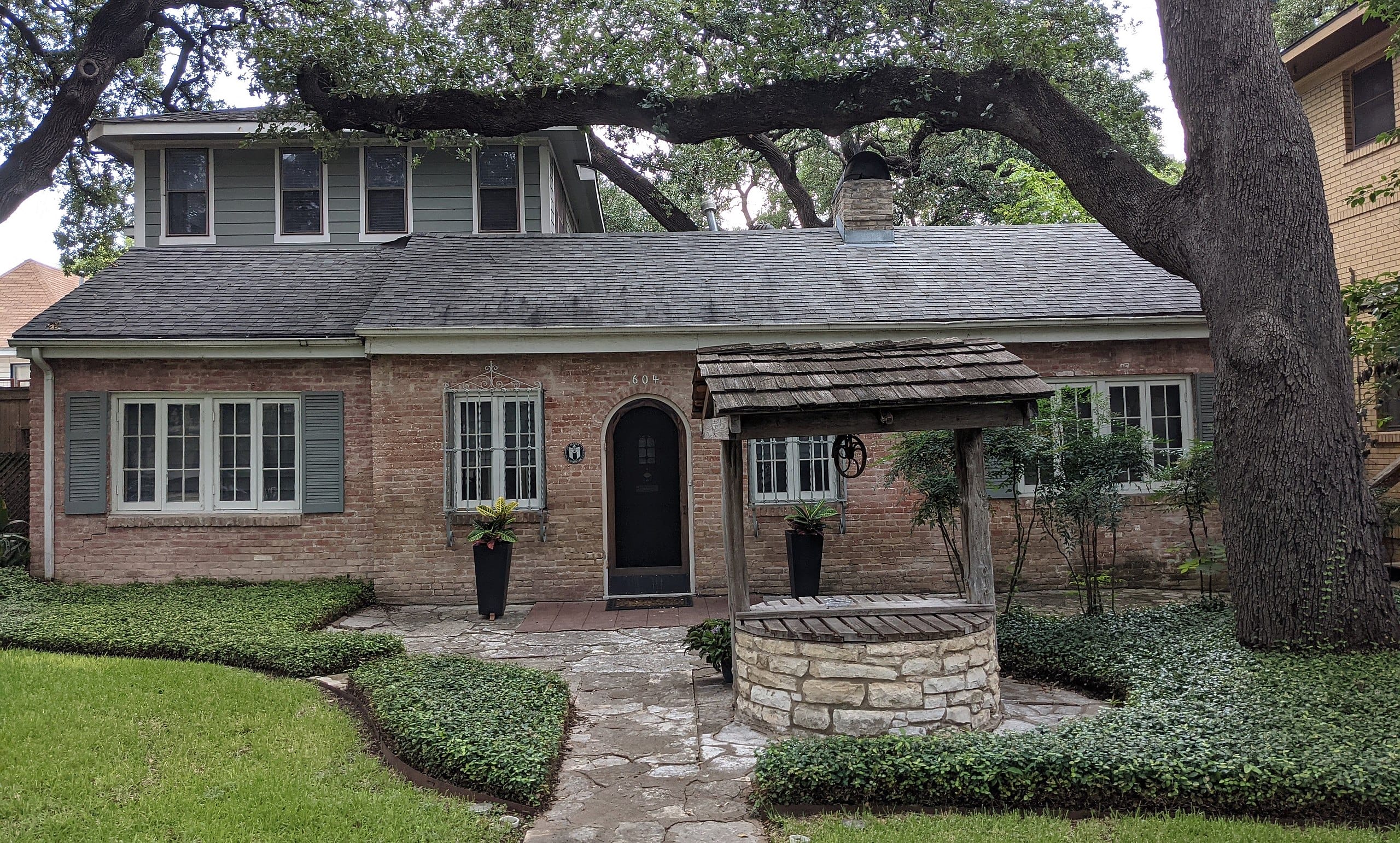Remodeling Your 1970’s Split Level Home in Maryland or Washington DC
If you live in or are considering buying a split-level house, you may know they aren’t trendy these days. This design reached its height of popularity in the 1970s and has declined ever since. Driven by cost considerations and the lower excavation necessary to produce the partial basement, split levels are very much a product of their time.
But over the last year or so, the modernized take on a 1970s split level is coming back into vogue. So if you dislike your split-level home, or are struggling to sell one, don’t despair! With a few simple updates, the team at Winthorpe Design and Build can have your outdated ’70s split-level looking vintage-chic in no time!
Why Don’t Most People Like Split-Level Homes?

While split-level homes are regaining some popularity, many people out there still dislike them. We’ll admit, there are some good reasons why 1970’s split-level homes weren’t the best style ever invented, but there’s nothing a bit of remodeling can’t fix.
The first reason people cringe at the thought of a 1970s split-level home is that, in their mind, it has no curb appeal. The number one complaint people have about these houses is the blandness of the exterior. They appear blocky, featureless, and generally unwelcoming. The reasons? Uninteresting, monolithic rooflines, unnecessarily large doors on the garage, front doors that blend right in with their drab siding, and abysmal gaps between the windows.
Another reason people tend to dislike 1970s split-level homes is because the floor plan lacks accommodation for guests and entertainment. Most split-level plans not only make entertainment and socialization difficult, but they sometimes actually discourage it. In the 1970s, most split-level floor plans simply stuffed the kitchens in a dark corner toward the back of the house, away from the other main rooms. This blocked any flow between the kitchen, dining room, family room, and living area, making dinner parties or family gatherings nearly impossible.
Lastly, while 1970s split-level homes did tend to have many bedrooms and bathrooms, they were also quite small. They weren’t very spacious, which is a problem for families or those who enjoy having company.
Are Split-Level Homes Coming Back in Style?
According to many sources, 1970s style split-level homes are coming back with a bang after nearly 50 years of being considered barely adequate. Still, more and more people are warming up to the idea of a split-level home, and with a few modern retouches, your split-level may even become the envy of the neighborhood.
How Can I Make my 1970s Split Level Home More Trendy?
The main complaints about split-level homes are the layout, lack of space, and intimidating exterior. Adding some modern-day aspects to the outside of your home, even if they’re small details, can make a world of difference.

Upgrade the Entryway
For starters, consider making some changes to the entrance of your home. A porch, a foyer, or a canopy are all excellent options. You could also expand to the front of your house by adding a mudroom or walkway. Not only does this add a little space to the floor plan, but it makes the entrance more prominent from the outside.
Enliven the Exterior
Next, consider a facade makeover. Something as minor as sprucing up the siding or adding more eye-catching trim may help. Roofing is also a significant factor, so you should consider a change if you have a large, singular roofline.
Enable More Elbow Room
The most obvious choice is to have your construction team remove a few walls to deal with the lack of space that a split level typically presents. However, that isn’t always easy, and some walls (like support walls) can’t be removed. You can also incorporate an addition into the back of your house, allowing you to expand your kitchen and perhaps even add windows. Alternatively, you could also turn your dark, gloomy basement into a finished basement with extra bathrooms, bedrooms, or storage.
Winthorpe Design and Build
If you feel stuck living in your 1970s-style split-level home, you need an experienced team of designers and builders like the one at Winthorpe Design and Build. We’ve been in the business for over 30 years, and we’ve got the experience needed to bring your dream home to life.
If you’d like caring and talented designers to draft the home plan of your dreams, and a fantastic construction crew bring it to life, choose Winthorpe Design and Build. We’re excited for our clients to experience our new process, which includes remote consultations from the comfort of your own home. Check out a few of our past projects for you to look at.
Contact us today, because we can’t wait to work with you!





