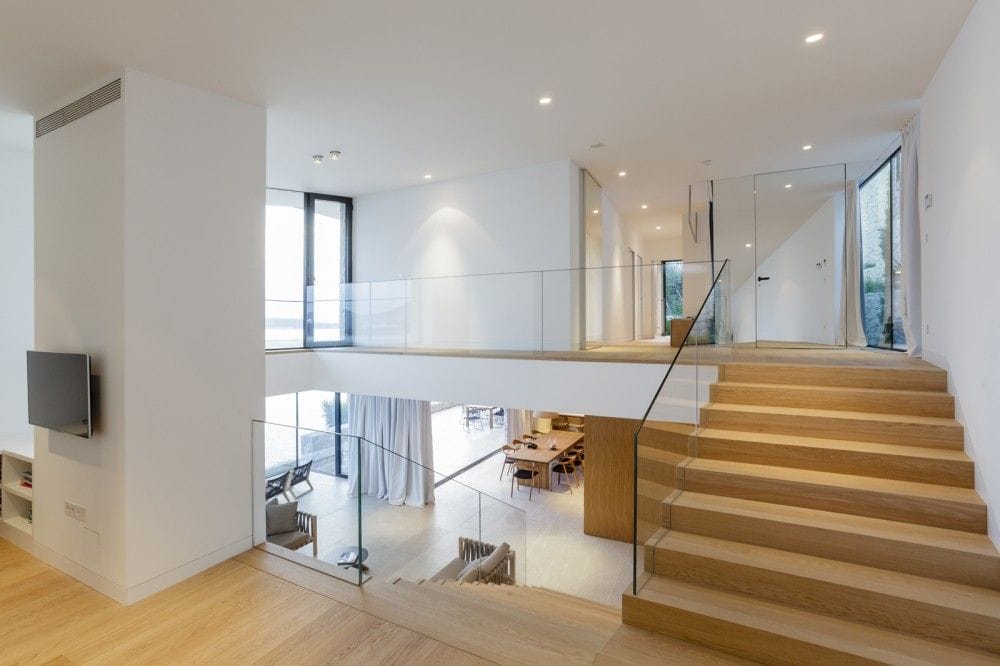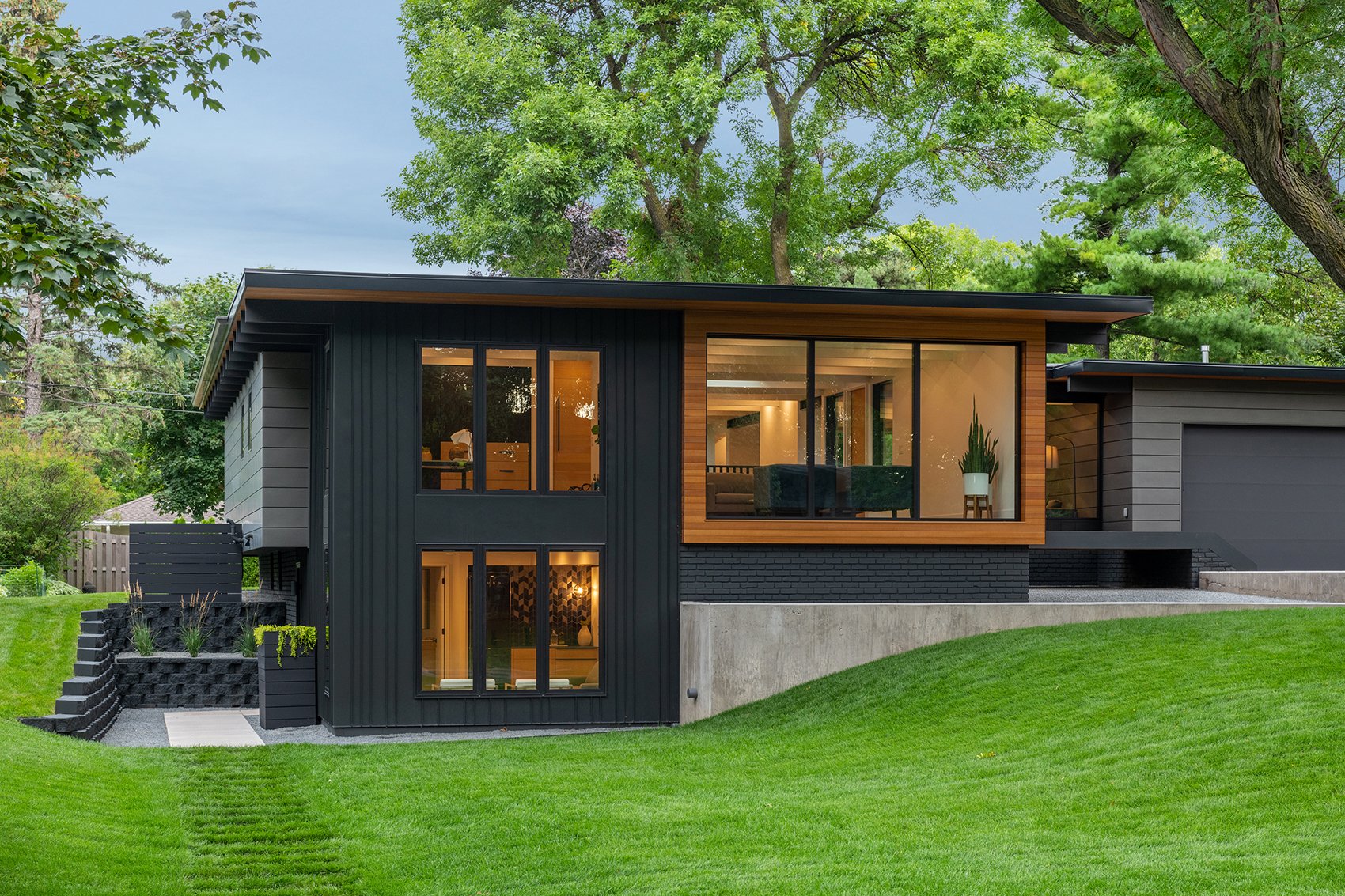What is a split level in home remodeling and how much does it cost
As you might be aware, a split-level home is one where the floor levels are not all on the same plane. In other words, there are usually steps up or down to different areas of the house. Many times, these houses have a living area and dining room on one level with a few steps up or down to the kitchen. Then, there may be another set of stairs leading to the bedrooms.
This type of floor plan can create interesting spaces and niches within your home. It can also add character and style that may be lacking in other homes with more traditional floor plans. As you can imagine, remodeling a split-level home can be somewhat tricky. But, if done correctly, it can make for a beautiful and unique space that is tailored specifically to your needs and wants.
So, what exactly is involved in split-level home remodeling? And how much does it typically cost? Keep reading to find out!
What is a split-level home remodel?
A split-level home remodel can be an exciting way to transform a single-story dwelling into a multi-dimensional house. The typical remodel involves modifying the floor plan to include two or more levels, moving walkways and staircases between them, and redesigning the walls, roof, and other elements to increase the atmosphere of each living space. The reconfiguration of these spaces often offers new options for storage, furniture placement, enhanced lighting features, energy efficiency solutions, and improved overall aesthetics all in one redesigned package. With careful thought and planning during the remodeling process, split-level homes can be furnished with the perfect combination of design elements to meet both the style and functional needs of those inside.
 How can you save money on your split-level home remodel project?
How can you save money on your split-level home remodel project?
As a homeowner embarking on a split-level home remodel project, there are many ways to save money. Creating a budget and shopping around to compare prices can help you find the best deals. You can also repurpose existing furniture, or look for materials that may be salvaged from other sources such as flea markets and discount outlets. Another way to save money is by hiring subcontractors rather than larger companies as they can often offer discounted rates which may lower the overall cost. Lastly, when it comes to completing the job yourself, do some research and make sure you have all the tools necessary before beginning; this will help ensure that the job is completed efficiently and accurately.
What are some things to keep in mind when remodeling a split-level home?
When it comes to remodeling a split-level home, there are several things to keep in mind. Since the design is structurally unique from other styles of homes, it’s important to consider the space wisely. From positioning furniture and accent pieces that reflect the function of each level, to integrating materials that enhance aesthetic appeal, every detail matters. Additionally, working with an experienced contractor who is familiar with split-level home construction is key for ensuring structural stability and adequate budgeting before beginning the project. With thoughtful planning and careful execution, a remodel can turn an outdated interior into a comfortable space that suits modern living.
Are there any benefits to remodeling a split-level home vs. another type of home renovation project?
Remodeling a split-level home has several distinct benefits compared to some other types of home renovation projects. Split-level homes offer more available space for customization, as they often have long hallways and odd levels in their structures. This enables homeowners to maximize every area, such as converting an attic into another bedroom or bathroom or even opening an entire floor plan. Additionally, split-level homes are generally easier to add onto than many other architectural home styles when selecting certain structural elements and designs, saving time and money on remodeling projects. With all of the numerous advantages it offers, renovating a split-level home is an excellent choice for those looking to update their house with modern features while maintaining Unique design aspects.
 How much does it cost to remodel a split-level home?
How much does it cost to remodel a split-level home?
Remodeling a split-level home is no cheap endeavor, depending on the scope and complexity of the project. If you are planning a remodel or renovation of your split-level home, it’s important to remember that prices can vary depending on layout considerations such as square footage, number of bathrooms and bedrooms, material choices, and any special features you choose to include. By factoring in all these variables beforehand, however, homeowners can get an idea of what kind of budget they will need for their remodeling project.
If you are considering split-level home remodels, it is important to keep in mind the potential cost of the project as well as ways that you can save money. It is also crucial to think about what your goals are for the remodel and to make sure that you keep these objectives in mind throughout the process. With careful planning and execution, your split-level home remodel can be a success. Are you ready to start planning your next bathroom remodeling project? Call Winthorpe Design and Build today to get an assessment of your split-level plans and get your ideal home improvement project completed!





