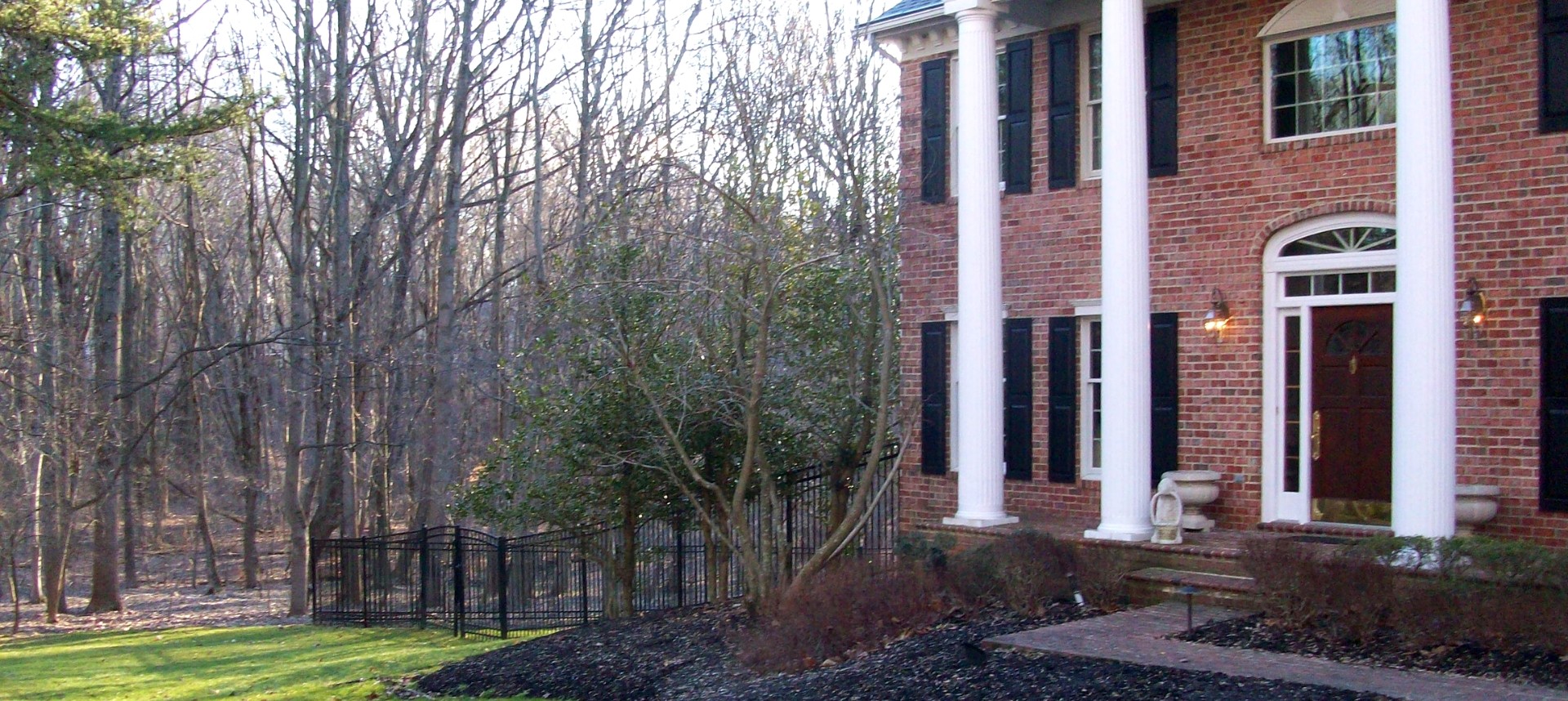Project Summary
Location: Clarksville, MD
It’s our passion to help our clients enjoy their homes to the fullest extent possible. When a client came to us looking to create a sunny, comfortable place to sit and look out over their yard, we gladly took up the challenge. As it was built, their two-story colonial home didn’t formerly have such a space, so it had to be created from scratch as a fresh addition to the building.
The Challenge
The client really wanted to know what the view out of each window would look like prior to committing to the design. This is a reasonable request, and in fact, a very wise step in the process. Considering as much as possible before and during the design phase can save a lot of time and money on labor and materials by ensuring we’re making informed choices prior to cutting wood and pounding nails.

The Process
It’s common for people to make changes to a custom project, but the more research we do in the beginning, the fewer changes there tend to be as we progress. Their sunroom was, in fact, all about the views, so this was a critical place to begin our design work.
By taking photos of the yard, as seen from where the sunroom would be, and combining them with our CAD (computer-aided design) program, we were able to provide the client with a virtual experience of the views from the sunroom space.
CAD is a wonderful, modern tool that we like to combine with more traditional tools such as drawing and drafting, for a far more creative outcome than we could achieve with simple blueprints. It opens new ways of thinking about possibilities. They could experience each separate view in photorealistic images and determine what they liked and what they wanted to see tweaked. All this happened before we ever began work on our final drawings, so we could incorporate as much feedback from them as possible. This allowed us to make personalized and educated adjustments that would have a lasting effect on the client’s experience of our collaboration long after we completed our job.
The Transformation
To capture an immense amount of sunlight we installed cathedral ceilings in a room with stately windows in each wall, carefully chosen to frame the beauty outside of it. All that glass allowed plenty of light in and fabulous views looking out. Valances and built-ins gave the space usability and character, so it was just as attractive as the garden it was built to showcase. What had formerly been just a flat exterior wall now had a handsome three-dimensional room added on, improving the overall look of that side of the house.
To achieve the best views, the sunroom needed to be situated in an area that would be highly visible. Since the addition would be so prominently seen, it was of extra importance to the clients that it not be visually evident that it was an addition. They wanted it to look as though it were part of the original construction of the house, which required literally meshing it into the native brick, as well as some cosmetic aging of the materials so they wouldn’t appear brand new by comparison.
The Details
We did a considerable amount of work in matching corners with the bricks, melding new and old together, which was key in making a seamless transition between the old structure and the new.
Finally, we spent a bit of time mixing sample mortars to get just the right balance between mortar and sand. As buildings age, the color and texture of the different materials change, so we had to speed up the weathering and patina of the new materials to blend in with the existing ones.
In the end, everyone came away satisfied with a lovely new space, built to a carefully crafted design, that didn’t look a day newer than the house it was added to. Now our clients can sit in their sunroom and enjoy the views, inside and out.




