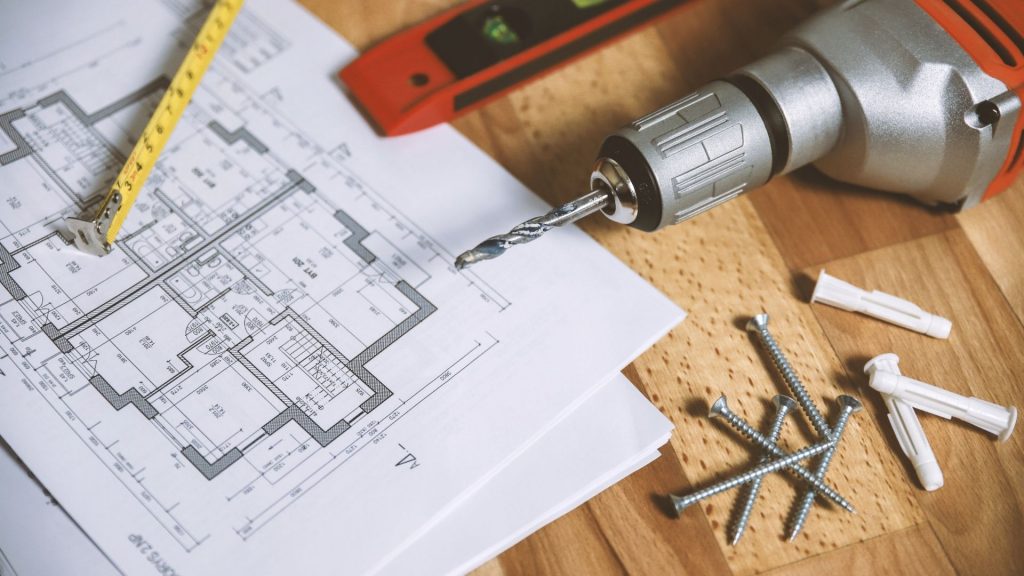What’s the average timeline to build a custom home?
When stepping onto the path of building a custom home, one of the first questions many homeowners ask is, “how long will it take?” This is a great question. Understanding what goes into the timeline can help set expectations from the beginning. It can also be a question with a multi-layered answer, as we will explain.
There are a lot of factors that can dictate how many months will go into a house, from concept to completion. Whether or not the lot has been chosen and purchased is a good starting point. Generally, custom homes are designed to best suit the lot on which they’ll be built. If the homeowner already owns the lot, we can begin designing to its topography and views right away. If the homeowner comes at it from the other direction, with some sense of what they want their house to look like but without having selected the property yet, the process will take longer. Even something as simple as what county you live in can affect the timeline, as different county permit offices have different speeds and processes for granting building permits that can take from weeks to many months. There’s a lot to consider when laying out a timeline. To better explain, let’s look at a couple of different scenarios as examples.
The More Common Scenario
When a client comes to us, property already purchased, and with a general floorplan and style in mind, it can take three to four months to draw up and achieve a final floorplan and set of drawings. From there, we go through the permitting process, which itself can take up to four months. Once we have the permit in hand, construction can begin. So, if we start the process with a solid foundation of what the client wants, the house could be finished and ready for move-in within about 10 months. If financing is a factor, that step will go at the speed of the bank, so that’s something to consider as well.
While the size and style of a house can certainly play a role in how long it takes to design and then build it, they aren’t actually as prescriptive of the project timeline as the finer details of the selection process. The selection process for the features beyond the floorplan can have a huge impact on the chronology of the project. If the homeowners need lots of time to consider a variety of flooring, surfaces, built-in cabinetry, craft iron and woodworking and other detail options, or if those feature choices require in-depth work, weeks or months could be added. In effect, how committed the homeowner is to their desired timeline, and the decisions made therein, can influence progress as much as any other factor. But remember, we’re building something that’s completely one-of-a-kind, suited to your exact tastes, and the time spent is worth it.
 Working With More Variables
Working With More Variables
We recently built a custom home for a couple that came to us with a mix of variables somewhat different from the usual. They already had a waterside lot, and knew they wanted to take advantage of those views. Aside from a couple of specifics, such as a boat-accessible basement, they didn’t have a floorplan or a style in mind. So, we started working through some sketches. They didn’t want to obstruct the view of the water from the front side of the house, so we opted for a low-profile, ranch style. We gave it a single story at the front, but by using the downward slope of the property, were able to give the water-facing side three stories. Those three stories built downhill provided the desired square footage without the house looking overwhelming from the driveway.
This design process required a lot of consideration, discussing how each idea would look on that lot. We’d all go stand in those exact spots and put stakes in the ground to outline spaces, so they could really visualize it. As avid entertainers, they wanted the kitchen faced with glass bi-fold doors, so in good weather the kitchen, overlooking the water, became part of the outdoors. There were a lot of complex details in the design of their home, which all had to be considered in relation to the materials, such as not having any thresholds, and that took a lot of time. In this specific case, it took eight months just to get a working set of drawings. Then came permitting and construction. This is a fine example of how different facets of a project can alter the timeline.
A Shortcut
One way we try to keep the timeline shorter is by working with our clients to design a basic floorplan overlay which will not change as we continue to work out the final drawings and details. This allows us to take the floorplans to the permit office, and sometimes to the bank for loan purposes, to get those review processes underway while we concurrently work out the final details with our clients. Once the project has a permit, we cannot change the footprint without further permits (and more time and expense), but we can change almost everything else. So, by designing the shell, we can get a head start on some of the more time-consuming steps and literally overlap those steps.
Each project is different. The variables that control the timeline can be county offices, banks, the time spent on design and selections, or design changes. When building a custom home, it’s important to recognize what time is necessary to ensure a quality outcome, and in the end, the time really is worth it.





