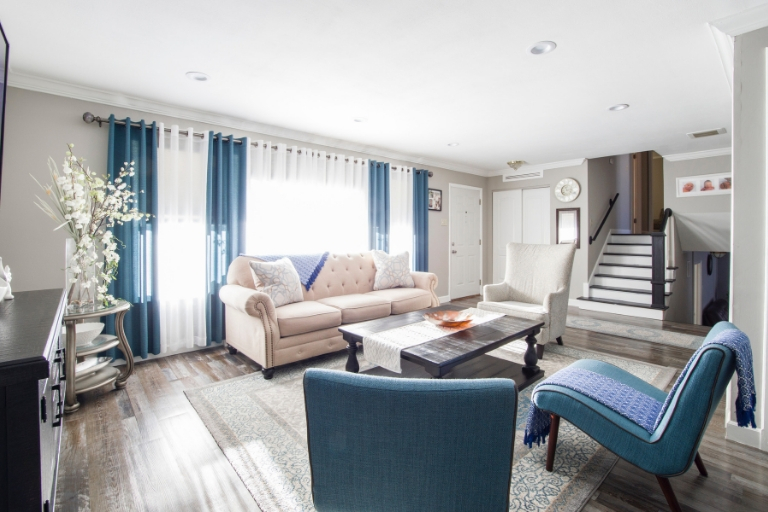Can You Provide Drawings for the Custom Home I Want? Drawing Up Plans for Homes in Maryland and Washington D.C.
The internet is a wonderful place to find inspiration and gather ideas for your future custom home. It’s even possible to find an array of overall designs and floorplans, often for a hefty fee. Sometimes our clients will come to us with a set of house plans they purchased on the internet. We can certainly use those plans as guidelines, but clients may be sorely disappointed to discover they plans they purchased online are not actually usable as a final, comprehensive set of drawings.
They look complete, so why can’t we use them without drawing up another complete set of plans? Well, for starters, generic drawings sold online often don’t take into consideration all the relevant aspects of the home you’d like to have. For instance, there may not be room for your heating and cooling systems or accommodations for in-floor radiant heat. More importantly, what those generic plans absolutely do not take into account are meeting codes in your area.

In the D.C. and Maryland areas, codes require thicker exterior walls that are stronger and allow for greater insulation R-values. When we draw your house plans, we review and explain all these details, so you understand what drives those costs and why they’re done that way. Codes change over time, and we keep up with those changes. We know that your plans must include sprinklers, and all the piping necessary for that fire-suppression system, whereas the plans offered online don’t take that requirement into account.
If you buy a set of those plans, all you’re really paying for (sometimes up to $900!) is an idea, not a ready-to-go, workable set of drawings. You can save that money by bringing us your ideas and letting us draw up the plans, customized to your desires. We look at how you live in your home. Do you like to entertain? Do you have children? We seek to understand how you’re going to live in the house. We’ll base our drawings off the design you already have in mind. There might be some facets of that design that will present challenges to the way you intend to live. If you enjoy entertaining, a compartmentalized kitchen might not work as well as an open-plan kitchen. If you plan to have a baby, putting the master bedroom in a separate wing might mean the nursery is too far away for those late-night feedings.

Maybe this will be your retirement home, and you plan to age in place. Upstairs can be your master suite, while downstairs is a large den and library, plumbed so it can be turned into a first-floor master suite in the future. Then the upstairs master suite can be transformed into quarters for a live-in helper or relative. This sort of plan might also dictate wider doorways and hallways, for better accessibility down the road.
The house plans you may find online won’t take your specific mix of requirements into consideration, and they certainly won’t be made to meet the codes in your particular area. You can rest assured that the plans we draw up for you will be customized to fit your lifestyle, meet the latest codes for Maryland or Washington D.C., and will be properly prepared for submission for permitting.





