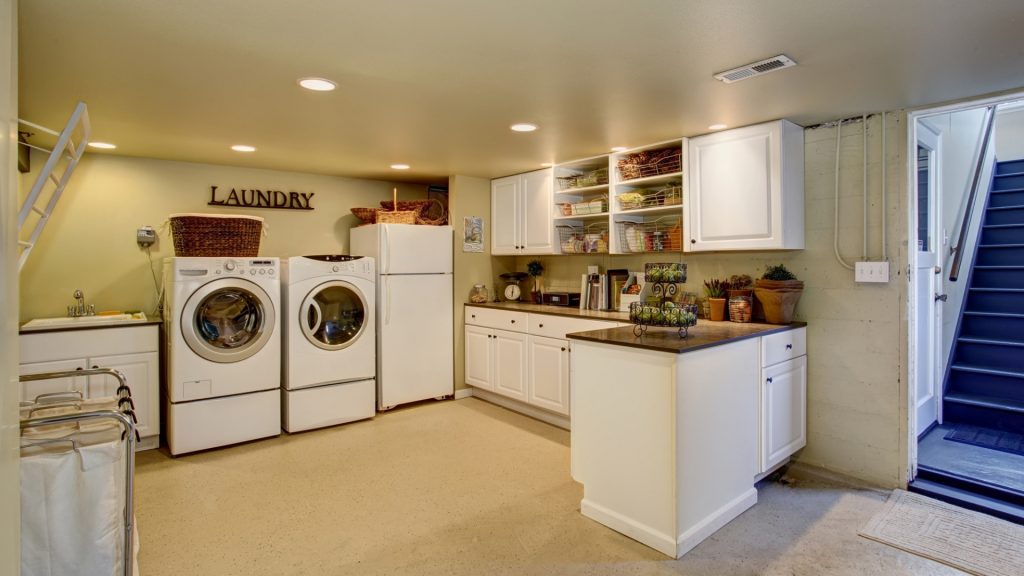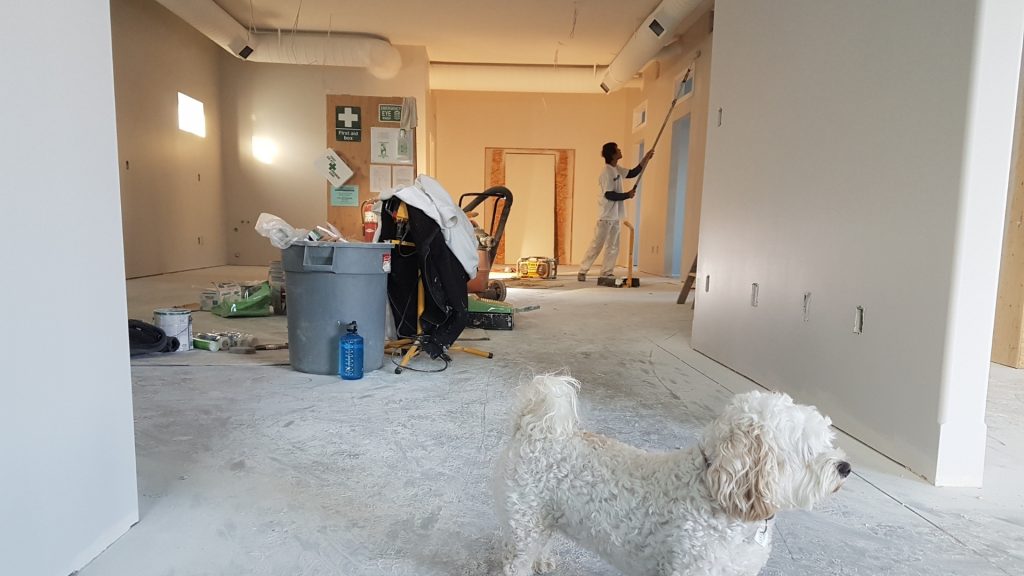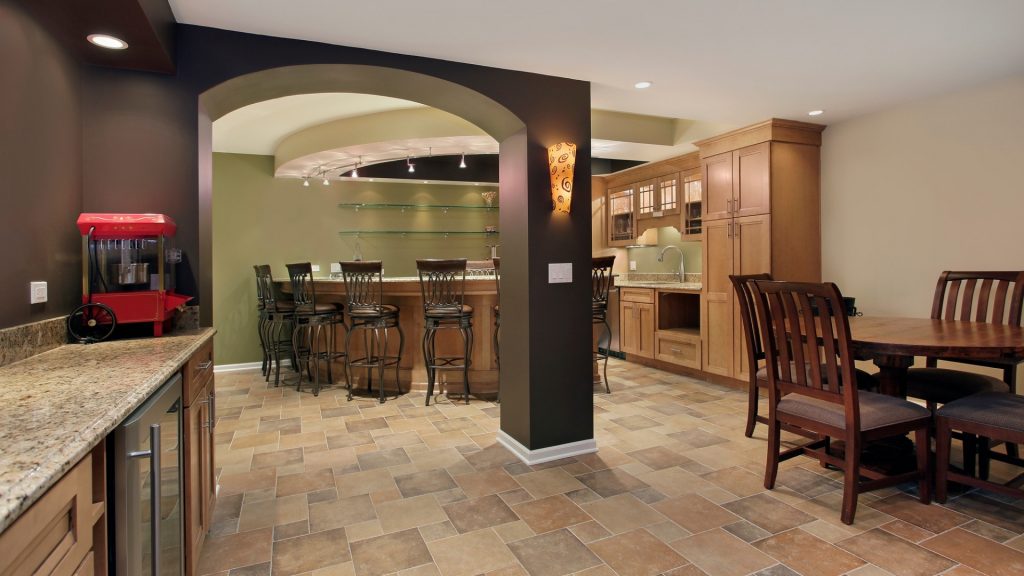From the Ground Up: The Timeline of a Basement Renovation
A basement renovation is an exciting step for any homeowner. It’s a unique opportunity to create the kind of home you’ve always wanted, and one that you’ll love for many years to come. If you are thinking about a basement renovation, you might be wondering what to expect, and that’s what we will talk about today.
Breaking Down the Timeline
Here’s our basic template for finishing a basement.
Framing: 3-5 Days
Framing involves tearing out the basement’s existing structure and reshaping it to suit the new design. Simultaneously, bulkheads are built into the framing to provide the space needed for HVAC or other structural elements.
Electricity, Plumbing, and HVAC: 3-5 Days
After the framing is done, it’s time for the ‘rough-ins.’ This refers to the installation of electrical wiring, plumbing lines, and HVAC vents before the walls are sealed up. Electrical cables are pulled through the studs and frames and directed into wall and ceiling boxes.
Similarly, plumbing is installed through holes in the framing, and all pipes are connected. HVAC return and supply lines are added for ventilation. During the rough-in, none of the electrical switches, outlets, or fixtures are attached to the wiring, nor are sinks, toilets, or showerheads attached to the pipes. These details won’t be completed until the final inspection is complete.
 Inspection: One Day
Inspection: One Day
Before the walls can be closed up, the rough-ins have to be approved by an inspector. If everything looks good, they will sign off on the job, giving their stamp of approval that all electrical, plumbing, and HVAC features are up to code. This is a crucial step, and one that can’t be skipped. Once the walls are closed, fixing mistakes is costly and time-consuming. It’s always better to make sure it’s done right the first time!
Drywall: Five Days
Once you get the go-ahead from the inspector, drywalling can go ahead. This is the renovation component that takes the most time, but once it starts, you’ll begin to see the finished product come to life! On the first day, we’ll hang sheetrock and add drywall on the ceiling and walls. Next, the construction team will mud and tape the seams; you’ll need about three layers of mud, and each layer takes approximately a day to dry. Finally, the drywalling stage is finished by texturing the walls.
Trim: 2-5 Days
The trim process involves installing doors and door casings, followed by the baseboards, which cover the area where the wall meets the floor.
Painting: 2-3 Days
When we start to paint the walls, it’s a sign that all the hard work and effort is finally coming together! We’ll caulk the trim and even out any imperfections in the drywall before covering it over with primer, and finally, the paint of your choice. Allowing the walls to dry between coats of paint can lengthen this process, especially if you have a large basement. It all depends on the type of paint you choose.
 Flooring Installation: 2-3 Days
Flooring Installation: 2-3 Days
After painting, your team will lay down the flooring of your choice, whether that’s hardwood, tile, laminate, carpet, concrete, or whatever you fancy.
Touch Ups: 2-3 Days
You’re in the home stretch! Your contracting team will now attach the electrical, plumbing, and HVAC features that were neglected during the rough-ins. Switches plates, outlets, light fixtures, showerheads, toilets, and faucets will all be installed during this time, and any loose ends like paint and trim will be touched up.
Final Inspection: One Day
All the hard work is done, and now the finished product needs the final seal of approval from the city inspector. Once the inspector has signed off, you’re ready to start decorating and enjoying your newly finished basement!
On average, the entire renovation process will take approximately four to eight weeks to complete.
 Other Factors that Might Affect Your Basement Remodel Timeline
Other Factors that Might Affect Your Basement Remodel Timeline
While a typical finished basement project can run between one and two months, various factors might impact your timeline.
The size of the basement is probably the biggest consideration, but delays can happen when materials don’t arrive when expected or if there is any disorganization in planning or labor. Customized features, like bar tops, tiled showers, built-in cabinets, wine cellars, and beyond can also take extra time, labor, and money. However, if you know that these unique features will make your new basement truly special, the extra time and effort are probably worth it.
When you’re ready to renovate, Winthorpe Design and Build is here to help. We’ll take care of all the hard work so you can relax and enjoy the result. Reach out today, and let’s talk about it!





