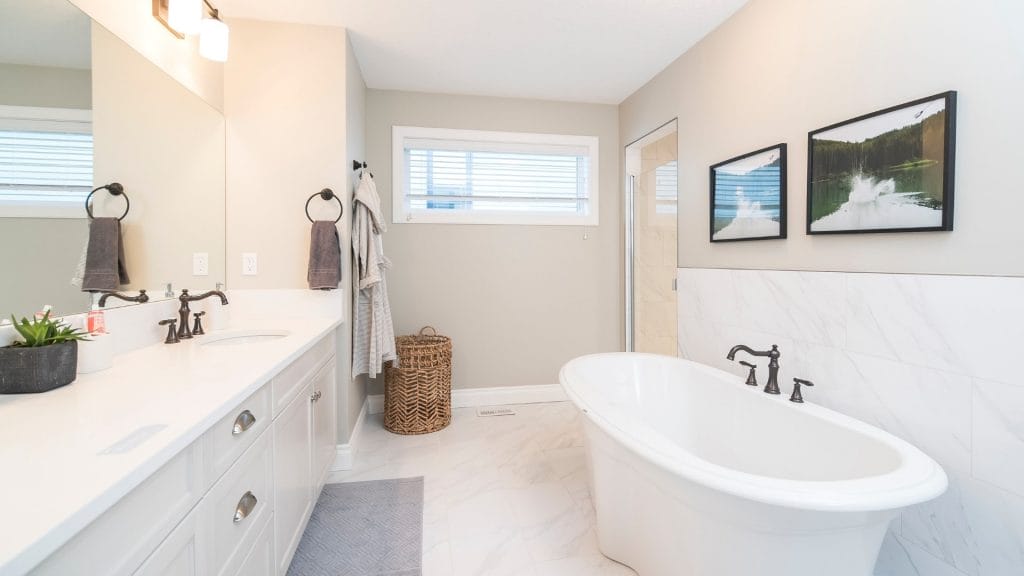How Do You Plan for My Remodel? Winthorpe Remodel Pre-Planning in Maryland & Washington D.C.
When a client comes to us with a request to remodel part of their home, we undertake several exploratory stages to ensure we produce optimal results. Thoroughly understanding the project ahead of us, well before we swing a hammer, is of utmost importance. Initially, we may begin with a phone call or in-person meeting with the homeowner, wherein we discuss and outline their vision and goals. As discussions progress, we seek more detailed information about the home regarding its condition, age, and any details relating to the work we plan to do on it.
In the case of building an addition onto an existing home, for example, we’ll learn about the client’s aesthetic tastes, their priorities, and wishes for the addition, and their intended budget. Then we may put together a preliminary plan. However, this is all theoretical until we inspect the property in person. In the very early design phase, we look into all the details of the home that would be a part of or affected by our demolition and construction. We inspect the mechanical systems of the home, such as plumbing, heating, air-conditioning, and even the water line coming into the home from the street. If the house was built a long time ago, we may be required to bring part of it up to modern code standards, both for resident safety and to pass inspections after construction.
 Every effort is made to know the state of the house, so we won’t have any surprises as we get into the actual construction phase. Our subcontractors (plumbers, electricians, etc) come to the property and make a professional assessment of what exactly needs to be done or accounted for. It’s not uncommon, especially on older homes or those that may have undergone unprofessional renovations in the past, for hidden damage to lurk behind the walls or under the floors. A wall that appears load-bearing may turn out not to be, or a slow water leak beneath the floor may have damaged the foundation. Termites may have decimated a subfloor. Electrical panels may need to be updated to power an addition, or tree roots may need to be removed so plumbing can be routed outside of an expanded kitchen. Most often, the homeowners themselves are unaware of these pitfalls. By identifying them early, we’re not only able to incorporate them seamlessly into the overall project, but we save the homeowner from unexpected headaches down the road.
Every effort is made to know the state of the house, so we won’t have any surprises as we get into the actual construction phase. Our subcontractors (plumbers, electricians, etc) come to the property and make a professional assessment of what exactly needs to be done or accounted for. It’s not uncommon, especially on older homes or those that may have undergone unprofessional renovations in the past, for hidden damage to lurk behind the walls or under the floors. A wall that appears load-bearing may turn out not to be, or a slow water leak beneath the floor may have damaged the foundation. Termites may have decimated a subfloor. Electrical panels may need to be updated to power an addition, or tree roots may need to be removed so plumbing can be routed outside of an expanded kitchen. Most often, the homeowners themselves are unaware of these pitfalls. By identifying them early, we’re not only able to incorporate them seamlessly into the overall project, but we save the homeowner from unexpected headaches down the road.
We try to get as many experienced professionals involved as possible at the very beginning so that we have as few surprises as possible. To assess a current waterside project in Annapolis, our project manager, designer, and engineer all visited the property in tandem. To make certain that what we’re designing for that client can actually be built on the existing structure, we cut holes in the wall for a visual inspection; minor work that is easily repaired but that can tell us a lot. This way we’re able to determine if the existing structure is adequate, or if not, what changes we may need to make. We account for as many variables as possible that could need attention in a given project so we may price it accurately, and also so the drawings won’t need to be changed once construction has started.
Once the project has begun, we try to do all the necessary demolition at the very beginning so we can make sure what we think is behind the walls, structurally, is really what’s behind the walls. Combined, all of these efforts give our clients peace of mind that the bones of their home are sound and that our work will blend into the existing structure beautifully, safely, and securely.





