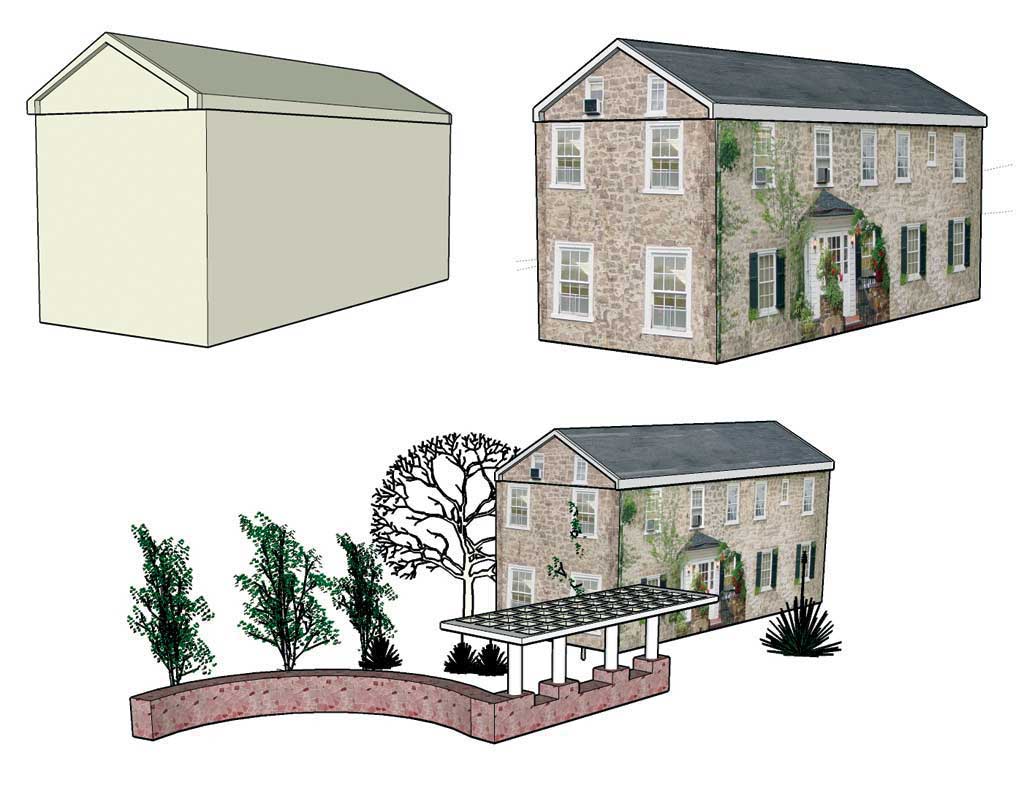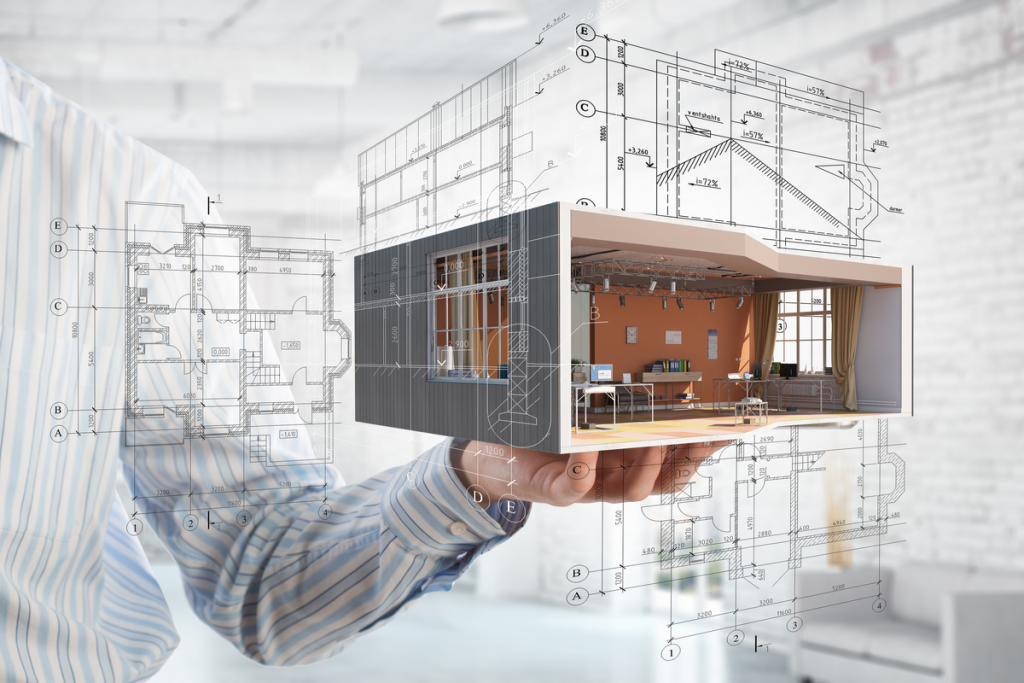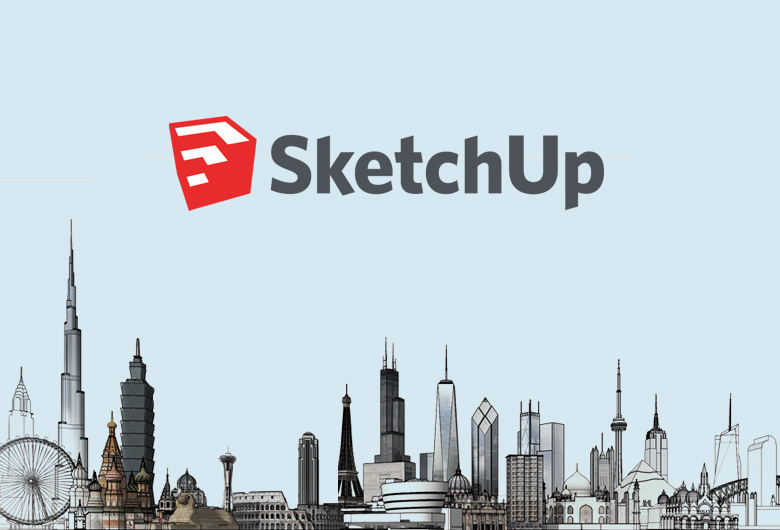Thinking in 3D: Using Design Software for Your Maryland or DC Home Remodel
3D isn’t just for immersive movie experiences! If you’re looking to renovate your home, chances are your contractor will use 3D design technology to map out a draft of your remodel. 3D is the perfect stepping-stone between hand-drawn, two-dimensional sketches and the finished product.
Not only is 3D technology highly accurate and efficient, but it also allows you, the homeowner, to be involved in the design process every step of the way. When your residential architect provides you with the early sketches of the remodel plans, it can be difficult to envision the final result. It’s just paper, after all, and there’s a world of difference between your designer’s pencil sketches and your freshly remodeled brick-and-mortar home.
Visualizing in Three Dimensions

Image from esri.com
With 3D modeling technology, it’s easier than ever before to have your say about your remodel. Your architect will use 3D design software to develop the schematics, inputting the exact details and measurements of your home into the design, along with those of the planned changes.
Using 3D modeling software saves you the headache of large-scale buyer’s remorse. If you’ve ever shopped online, you’ve likely already experienced this: you see it, you love it, you order it… it’s nothing like what you expected. It doesn’t fit your space, or your style, or the image you had in your head. It’s an absolute pain, and majorly disappointing to boot. Now imagine that feeling times ten, because instead of just furniture, it’s the inside of your home. That’s an expensive fix that no homeowner—or architect—wants to face.
Thankfully, 3D design software is just the thing to remedy this kind of situation and stop buyer’s remorse in its tracks. Applications like AutoCAD are ideal for visualization and modeling. In layman’s terms, this means you get to see your house before it gets built. Sure, it’s through the screen of a computer, but it will give you a crystal clear picture of what you can expect when the renovation is over and done with.
Why Do We Use 3D Technology?
3D modeling technology has a lot of advantages.

Image from constructible.trimble.com
- It’s okay to change your mind. We get it; when you’re planning a remodel, emotions run high, and executive decision-making is challenging! You don’t want to settle for second-best, and you’re awash with ideas for what your new home should look like. During design development, your remodel still exists in the abstract, so it’s the perfect time to make updates or adjustments without stress—or consequence.
- 3D models are precisely accurate. Accuracy in the planning stages ensures that your remodel comes together without a hitch. Unlike a 2D model, it gives you and your architect a 360-degree view of the project. You can see your design from every angle and make sure that everything is just as you want it.
- Collaboration made easy. There’s no limit to what you and your architect can create together. Design software makes collaboration a breeze, and it’s simple to share updates and ideas – virtually, and without risk.
3D Modeling is Not Just for Architects
When it comes to home remodeling, innovative 3D design applications are the right tools for the job. And they aren’t just for the professionals, either! If you’re still on the fence about the design you want for your remodel, why not try 3D software out for yourself?

Image from i.materialise.com
There are plenty of free apps available, like SketchUp, Sweet Home 3D, and DesignWorkshop Lite, to name a few. Select colors, patterns, materials, and furniture pieces, and add extra parts to your home, all with simple drag-and-drop functionality. It’s a bit like Pinterest but in 3D! Of course, these tools are meant to be used as a fun, creative exercise. When it comes to actually remodeling a home, it’s best to leave things to the professionals, like us!
At Winthorpe Design & Build, our priority is to give you a beautiful, high-quality result that you’ll love. That’s why we feel that 3D design development is crucial to any renovation process as it helps us get the perfect fit for your home, every time. Ultimately, we want you to be 100 percent satisfied with the finished product, which is why we offer a highly collaborative design process. After all, it’s your home, and you ought to love every inch of it.
3D technology helps us turn your home renovation dreams into reality. Working on it together ensures you have a voice in the process. Are you ready to get started? Reach out today, and let’s talk about it!





