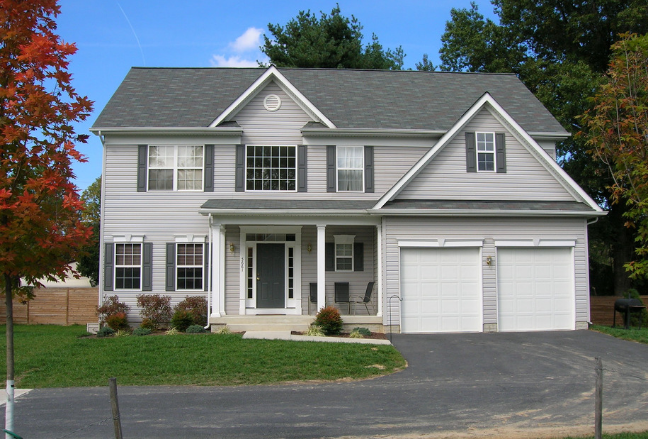Design Build Process In-Depth
in Maryland & Washington, DC
1. Phone Consultation or Initial Contact
– Project discovery
– 10 to 20-minute discussion about your vision for the project and scope of work
– Assess taste and styles
– Discuss goals, needs, and desires
– Discuss client’s budget and investment levels for the project
– Discuss WDB process for design/build
1.A. WDB Return Call (if needed)
Call to client with additional budget ranges of good, better, and best based on the information discussed at original phone call and based on similar projects that WDB has completed.
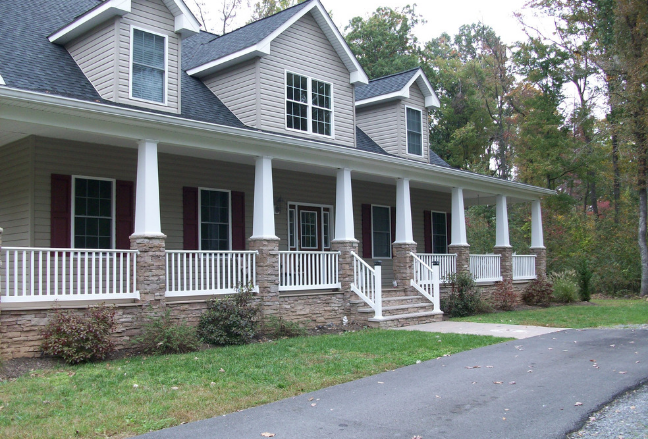
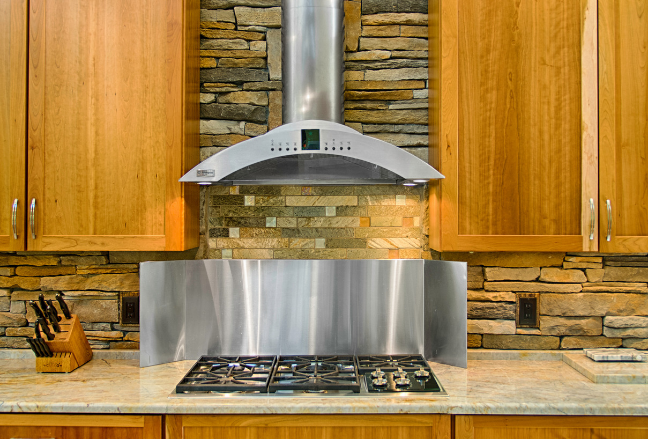
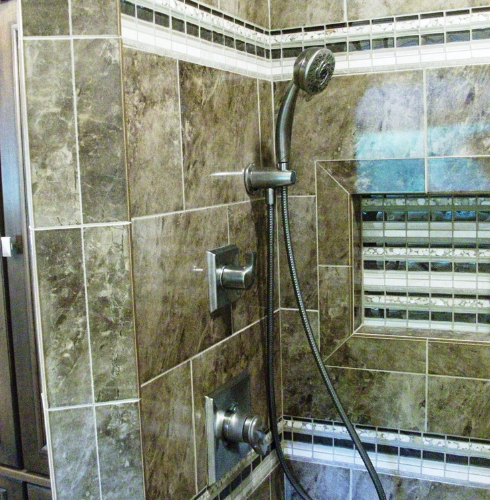
2. Site visit
– Site visit to discuss scope of work for project in greater detail and see how it relates to existing home and site conditions
– Review the WDB design-build process with client and answer any questions
– Answer questions about the project scope of work
– Discuss budget ranges for the project
3. Preliminary review
– WDB to fine tune budget ranges based on site conditions and updated scope of work and project information
– WDB to provide minimal scope of work description along with fine-tuned budget ranges to client
– WDB to provide general schematic (floor plan, elevation view) if possible
– Creation of design agreement. Fees to be determined along with credits available if client decides to move forward on project after designs and pricing have been completed. Fees range around 5%-6% of the project costs depending on jurisdiction and complete scope of work
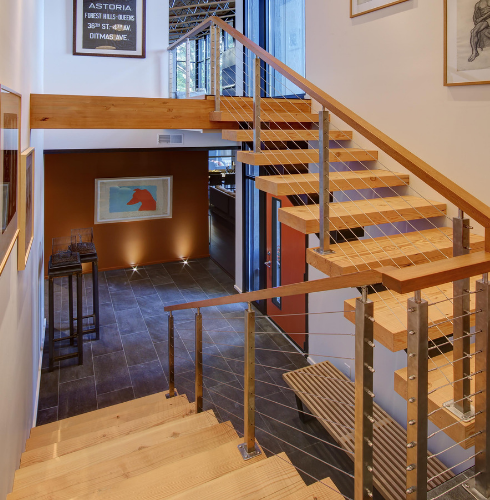
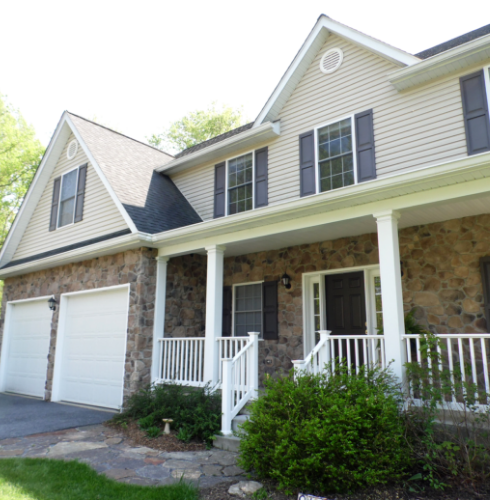
4. Execute Design Agreement
– Upon execution of design agreement, set up field measure for the project
– Create schematics of project including floor plan, elevations, and 3D renderings
– Create the client specification worksheet or allowances for the “Client selected” materials
– Begin work on a written scope of work and more detailed estimate
5. Design Stage
– Preliminary schematic (general design) for the project has been approved
– More detailed estimate has been reviewed by client and it matches with an investment level that they are comfortable with so they are ready to move forward with the completion of plans
– Continue to work on the final details and plans for your project
– Once the design and plans are finalized and final estimate has been approved by the Client, the Construction Agreement is created
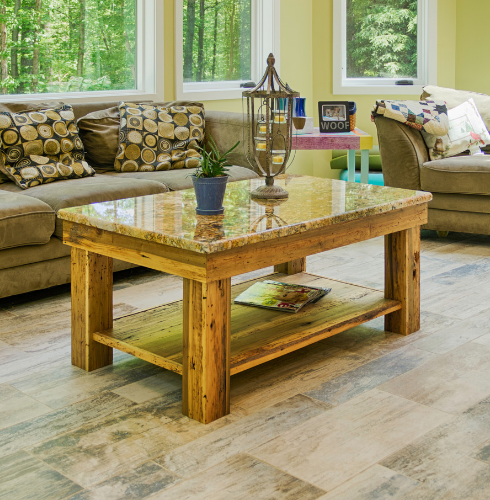
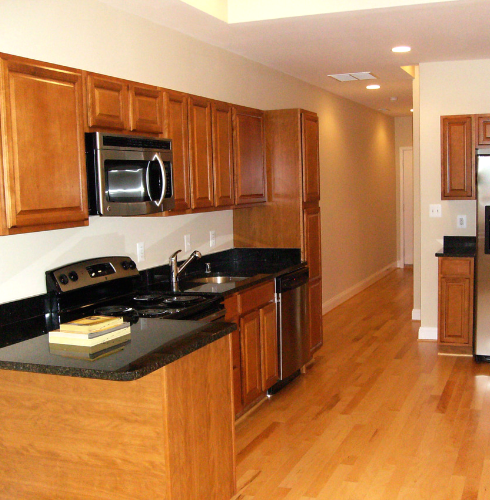
6. Final Design and Construction Agreement
– After the designs have been reviewed and approved, we will provide you with a detailed proposal and a fixed price for your project. Once agreed upon and signed, this proposal becomes a Construction Agreement
– Once the construction agreement is signed, the projects is scheduled and work will begin
– Apply for necessary permits
7. Construction
– Update you on changes to the schedule.
– Update you on work that is being performed.
– Meet with you to address any concerns and questions that may arise during construction.
– Update the scope of work that may change during the project if you decide to make changes as you see the project coming together or if site conditions require revisions.
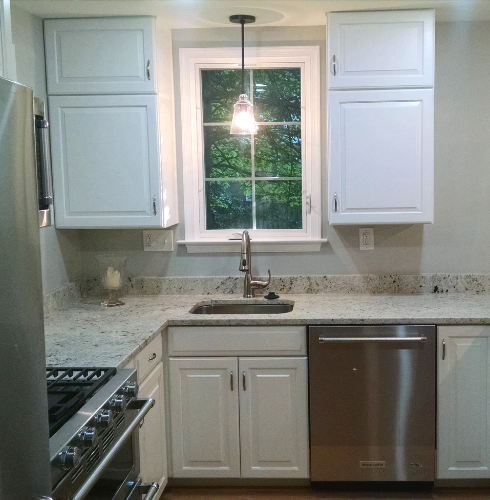
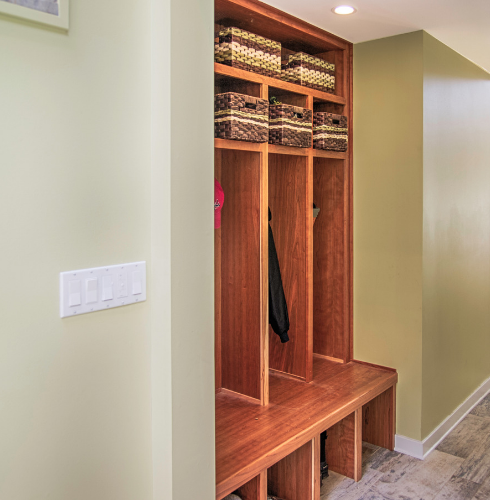
8. Completion of Project
– Walk you through the project and operation of your new fixtures or appliances
– Verify that the project is complete and that any concerns or issues have been addressed
9. WDB Warranty
– After the project is complete, WDB is still here for you.
– 90 day, 6 month, and one year follow-up to see how you are enjoying the work we performed for you and see if there is anything we need to adjust or repair.
