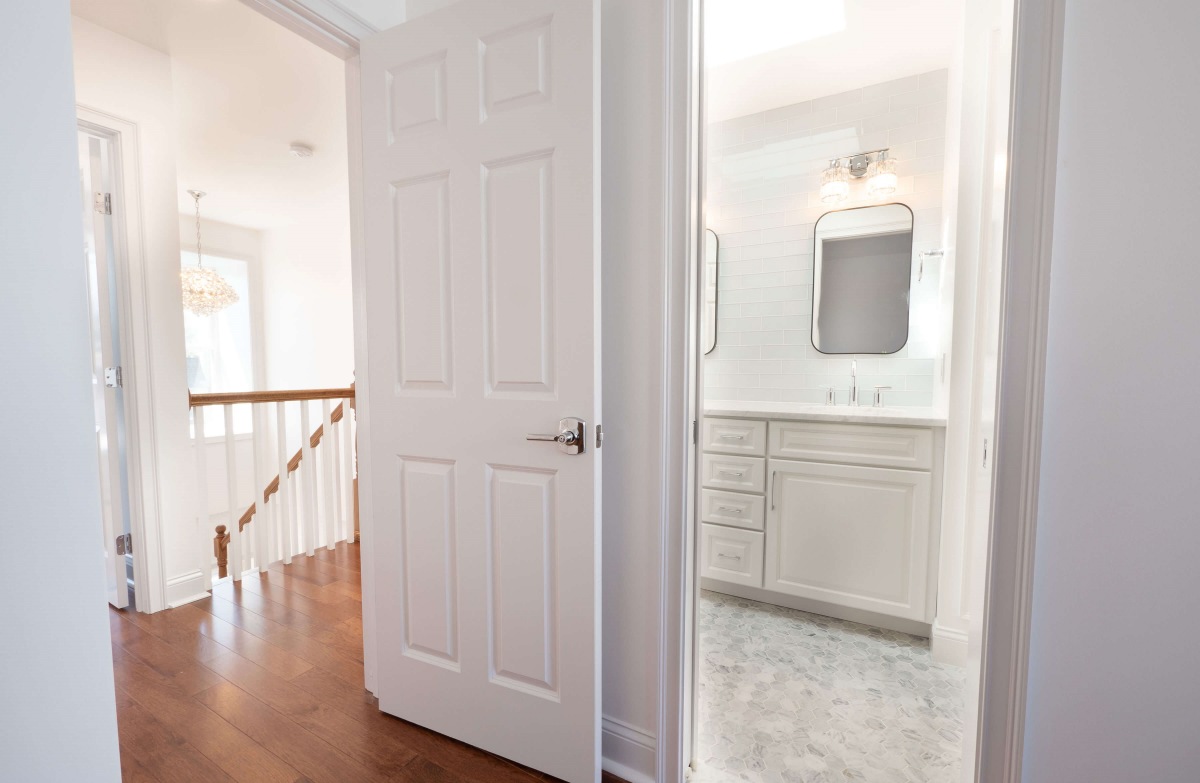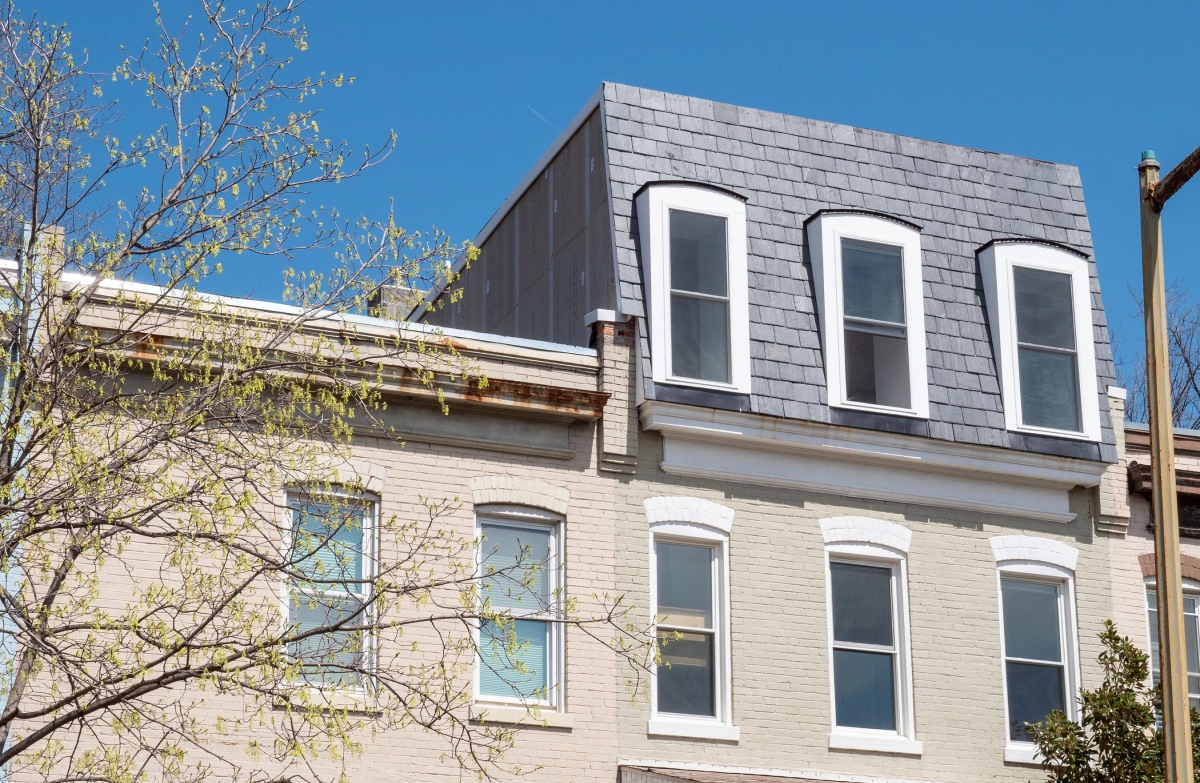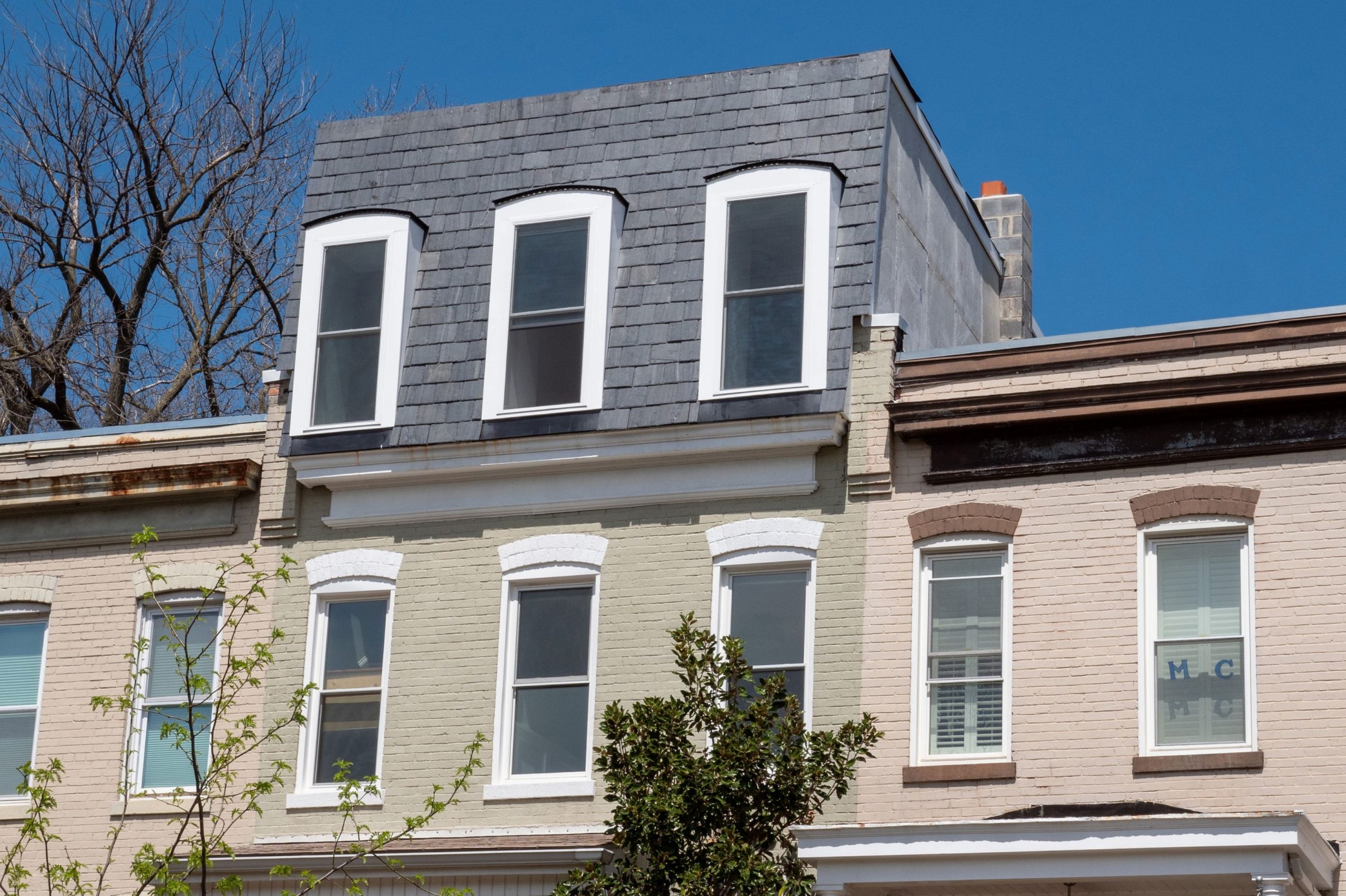Project Summary
Location: Washington, DC
Our clients are a couple who loved where they lived, but needed more space. They have a three-year-old and are planning to have another child. In addition, their parents often stay in their home when they visit. The house was only 14 feet wide. Our clients couldn’t extend their house into the backyard because of the limits imposed by the DC code. The only option they had was to add a third story on their two-story home. They reached out to us to find out more about design-build and how it works. This would be their first time working with a contractor.
The Challenge
The biggest challenge we had while building the third story was to have the bathroom addition fit in so that it can be accessed both from the master bedroom and the hallway.
Also, the heating and cooling system wasn’t built properly. There were no returns on the second floor so nothing drew the hot air off the space. This made the area unbearably hot during summertime.
Moreover, the house was built in the early 1900s, so the roof wasn’t well insulated. This allowed a lot of heat to come in, making the space even more uncomfortable.

The Process
Our team worked with the clients through the design process. Our goal was to have the best end result for them. We valued their input, but we just couldn’t do everything they said. However, we were able to make them understand why some of the things they wanted didn’t make sense for their project. We steered them through some of the selections they made and gave them answers drawn from our experience about a lot of different things that they had questions with.
The Transformation
We built the master bedroom on the third floor along with a bathroom addition. According to the plan, the bedroom for visiting parents was going to be at the front of the house and the other bedroom would be their child’s.
Their existing heating and cooling system wasn’t working very well, so we installed a new one along with the duct work. To completely insulate the home, we sprayed-foamed everything we could. We also insulated some of the drywall in the front and the back of the house and changed the windows out.
Originally, we were going to do away with the window near the middle of the stairwell, but the HOA historical requirements prevented us from doing so. We subsequently planned to leave the window in and just drywall it on the inside. It would just look like a darkened out window from the outside.
However, our clients liked the idea of the light coming in from the window. It wasn’t aesthetically perfect with the stairs going through the center of the window, but it allowed a lot of sunshine to pour through. We ended up tempering the window and leaving it there to allow the natural light to come in underneath and above the platform on the stairs.
When we added a flight of stairs going up to the third floor, we realized there would be some space underneath the stairs which the family could use. Our team turned that space into a playroom for the kids with shelves where they can put their toys. We custom-made a three-and-a-half foot door which made the area look like a hideaway fort.
The Details
The first floor of the house had the kitchen, dining room, and the living room in the front. Our clients had their bedrooms on the second floor, which they all shared with their family. The third floor was where the master bedroom and bathroom was going to be built. Then the front of the house was going to be more of the parents’ bedroom. Then the other bedroom was going to be the children’s room.
COVID was still around so it wasn’t as easy to make the selections offline. They did most of their selections online, going through the pictures of things they liked. For the bathroom tiles, we sent them different selections. After we had narrowed down the options, we purchased a box of each tile for them to look at in person so that they could make their final choice.
They chose a subway tile, which ran across the back behind two mirrors, and became the whole backsplash above the vanity. The tile tied the whole room together. For the floor, the clients still wanted to keep some of the lines, but wanted a different pattern, so we ended up going with hexagon tiles.
On the third floor, our clients chose true slate for the exterior. The whole front is sloping back, so the slate lends itself to be a roof material and not a siding material because of the angle. On the sides of the house, we used faux bricks with an old look. We painted the bricks so that they would all match.
We added a chandelier in the stairwell. With the way the glass sparkles and scatters the light, the chandelier is a cool accent in the hallway, especially when it gets a little bit darker in the house.
There was an existing fireplace with some issues with its venting. We didn’t want it to take up too much of the room on the third floor, so we went with a gas insert fireplace. We brought up the metal vent to the third story and built half a chimney on the exterior.
The New Space
Our clients told us that the results turned out to be better than what they had originally thought. All aspects of the project exceeded their expectations. Now, they have ample space to enjoy with the entire family, including their visiting parents.





