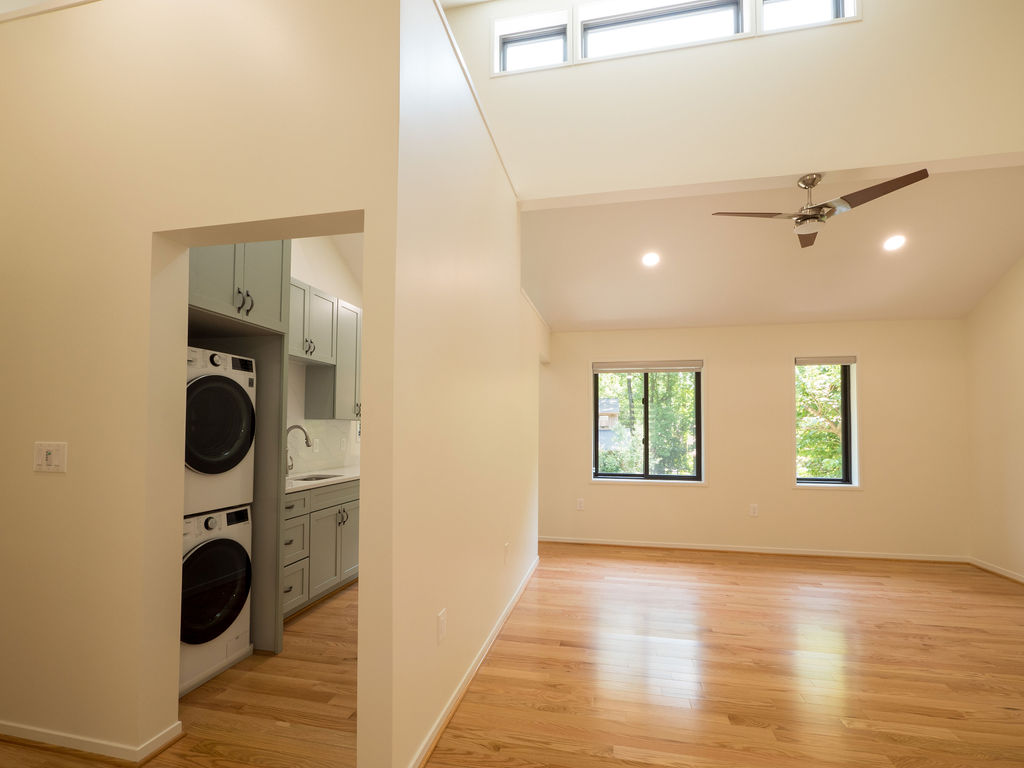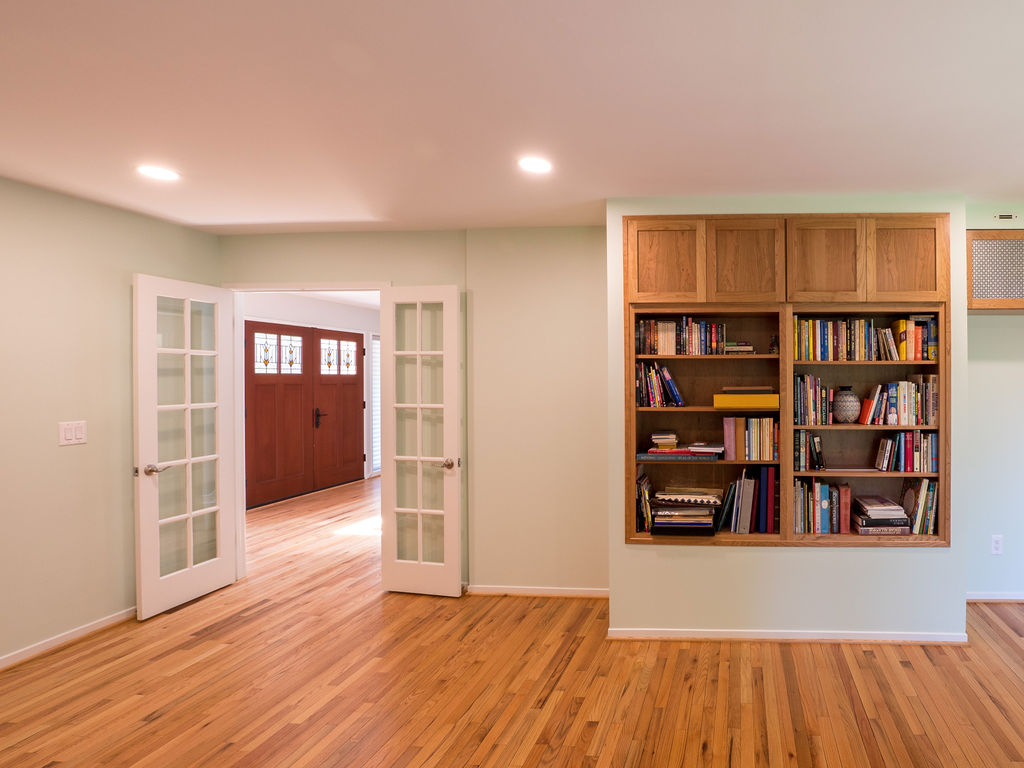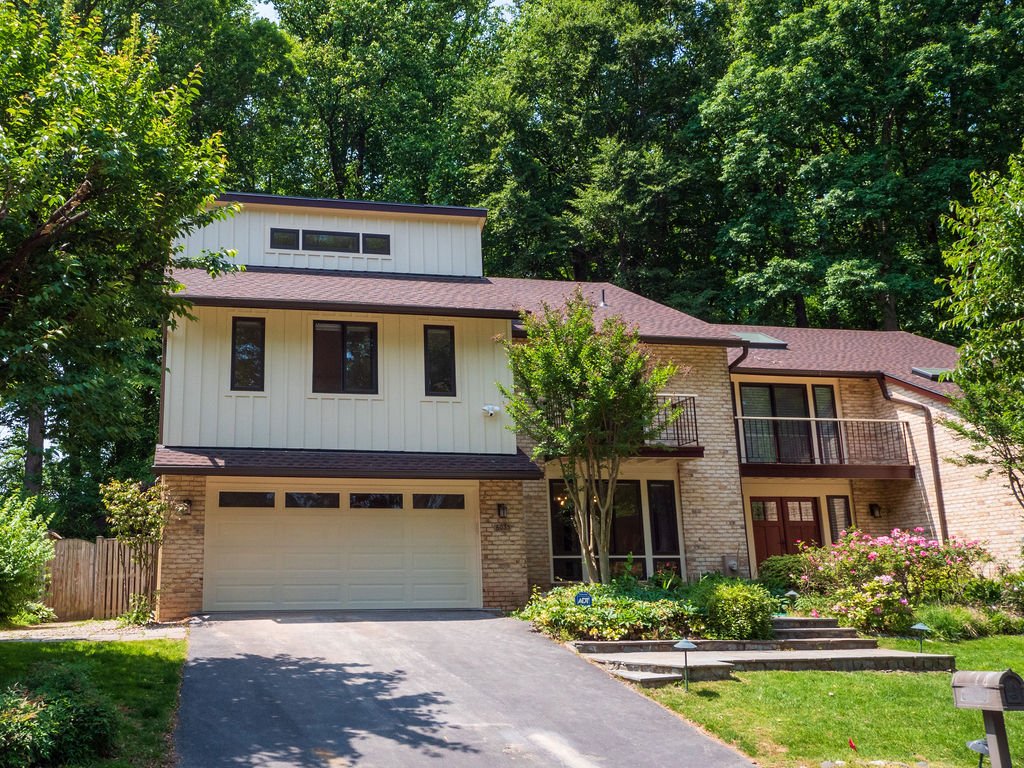Project Summary
Location: Rockville, Maryland
The client was looking to have an addition built for his mother above his garage. For him, the addition must be separate enough, but should still be an integral part of the house. He envisioned his mother having her own space, but still being able to do things with his family. He also wanted to be able to check on her whenever necessary.
The Challenge
The ADU was going to be built above the garage, which was just a small space. The aim was to achieve balance between autonomy and accessibility by creating a separate living area with a bedroom, bathroom, kitchen, and laundry facilities, but still maintaining a connection to the main part of the house. The client wanted to have larger meals together with his mother in the main dining area, while she could prepare smaller meals for herself in the ADU’s kitchen.
Another concern was the aesthetic compatibility of the ADU with the existing house and neighborhood, with an aim to make the addition look as if it had always been there.

The Process
The project started with an initial conversation with the client. Our goal was to understand the client’s desires, preferences, concerns, and the current state of the house. We also discussed financial planning and budgeting.
As part of our commitment to building a safe and healthy environment in the homes we renovate, we took specific measures to mitigate the potential radon problem in the client’s property. Our team incorporated radon mitigation into the project design and opted for an active system, which is more effective than the passive system, based on our experience.
Once planning and design were complete, we began actual construction and renovation.
The Transformation
The ADU was added above the garage of the existing house. Our team added a separate entrance above the garage and included an elevator setup for future use.
The ADU includes a main sitting area, a kitchen with a laundry area, and a bedroom. The color of the kitchen cabinets was a pale mint, which was specifically chosen for this project. We added clerestory windows to allow more natural light in and to enhance the curb appeal of the property. We also scaled up the ceiling to make the space feel roomier. The doorway between the kitchen and the bedroom includes a pocket door, which we installed to save floor space.
Aside from building the addition, we renovated the basement, built the custom bookshelves, installed a new laundry room, and modified the window placements and roof line. We took into account the client’s specific preferences and lifestyle, including his desire for a dedicated listening room and the incorporation of the stereo system at the top of the custom shelves.
Throughout the project, we were mindful of the building codes, especially when it came to the placement of radon mitigation systems and window sizes for egress purposes. Ensuring the project’s safety and legality has always been important to us.
The Details
One of the challenges our team faced was heating and cooling the ADU. A mini-split system was ultimately installed, which allowed the mother to control the temperature in her own space independently from the rest of the house.
We encountered an unexpected issue during the renovation. There was an unrepaired leak that had caused water damage in the bathroom, requiring a complete renovation of that area. This surprise led to additional costs, but we managed to limit these by finding creative solutions, like using a border tile that was not an exact match but created a pleasing contrast.
The bathroom included features such as grab bars that double as towel holders and toilets with the tank hidden in the wall for a cleaner look. The client’s mother took a liking to a particular type of floor tile. We told him that it was over his budget, but he ultimately decided that it was worth the extra cost and gave the go-ahead for us to proceed with that tile.
The client’s office was going to be in the basement. The client said that he did not want to feel that he was sitting in a basement whenever he was in his office, so we enlarged the windows. The new windows transformed the basement into a brighter and more livable space, significantly enhancing the area’s aesthetic and functional appeal.
The New Space
The client was pleased and excited about how everything came together. All the things that were important to him turned out to be the way he expected. The client and his family felt like they were moving into a new house.
At the start of the project, our aim was to make everything fresh and new, and that was what we were able to accomplish.





