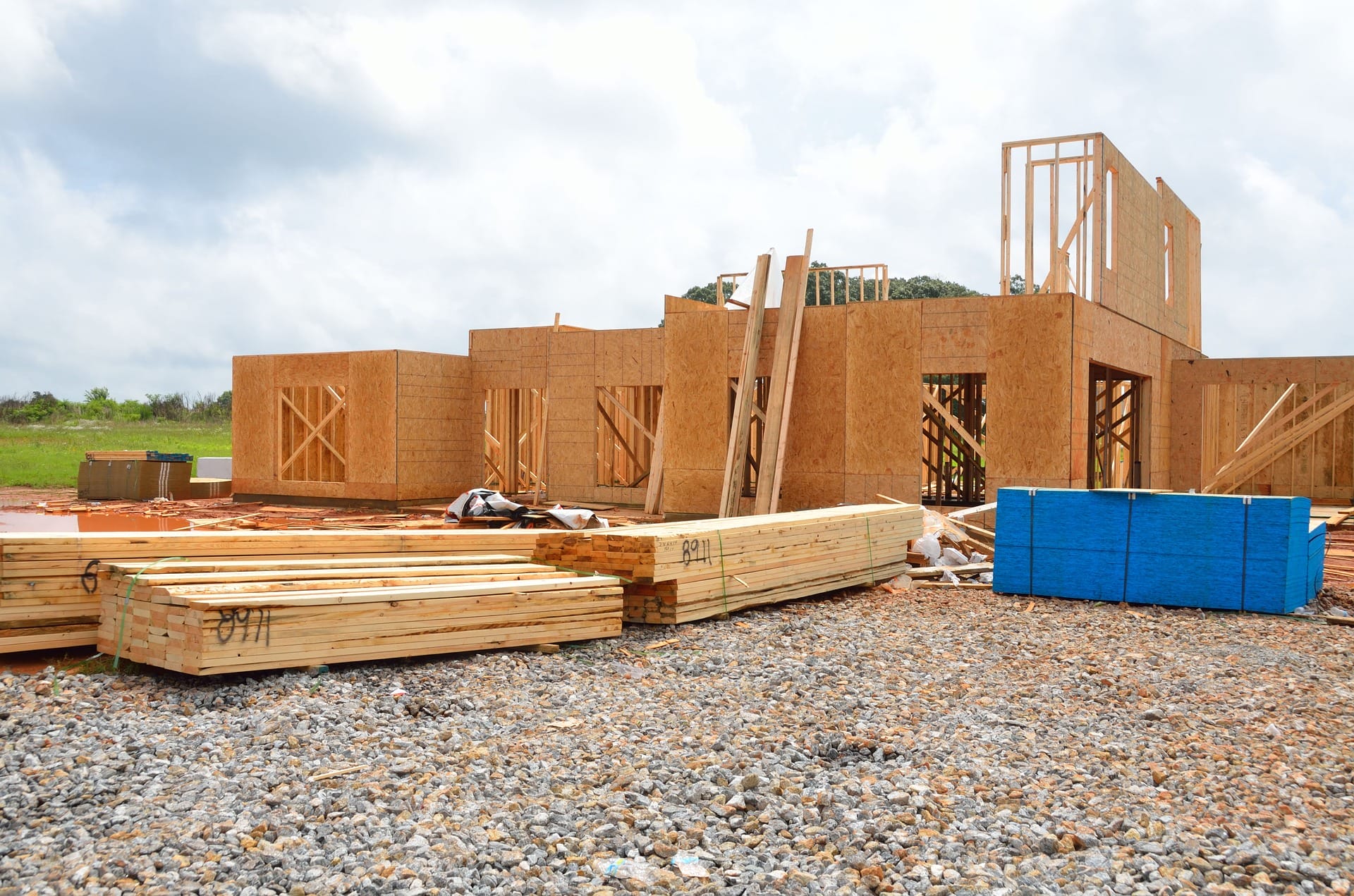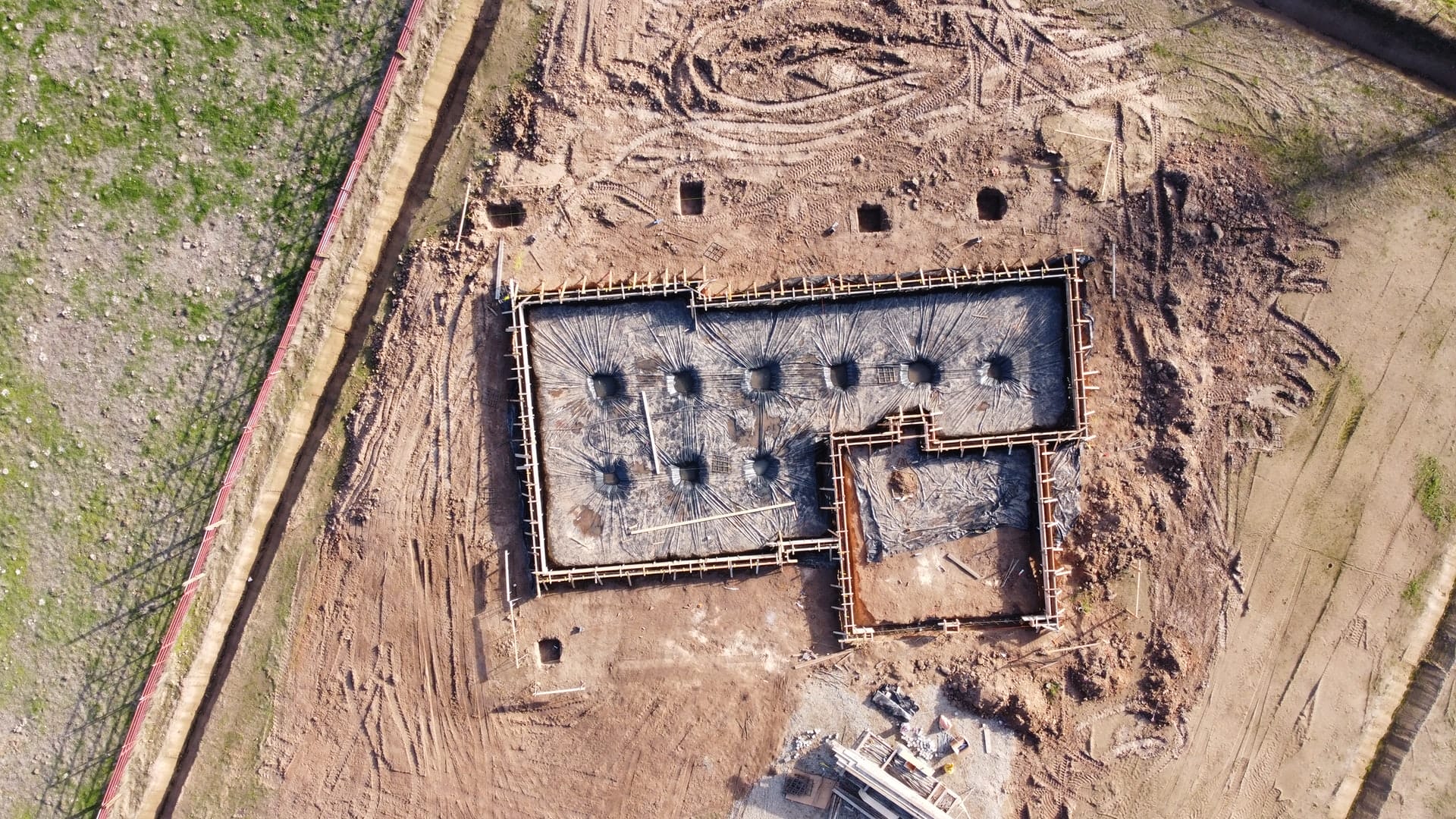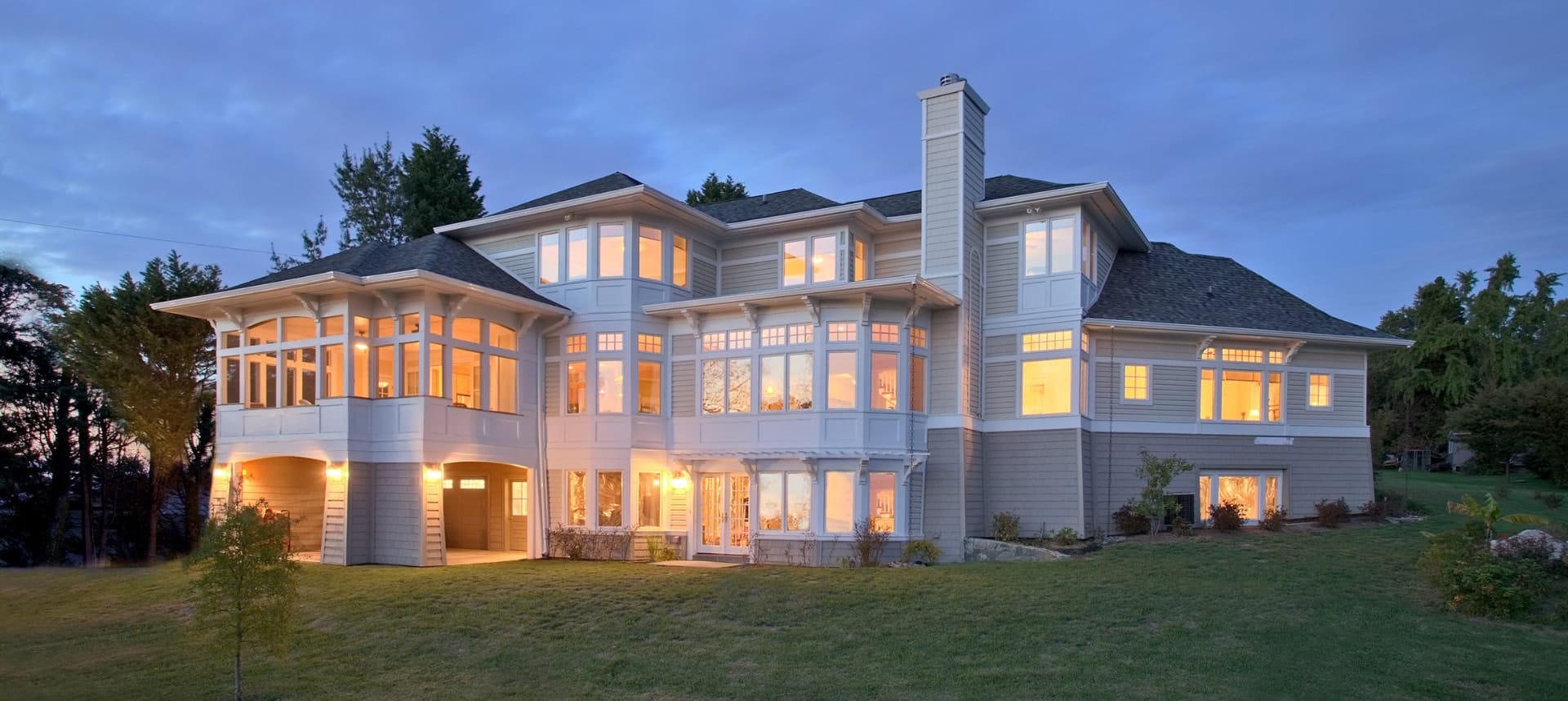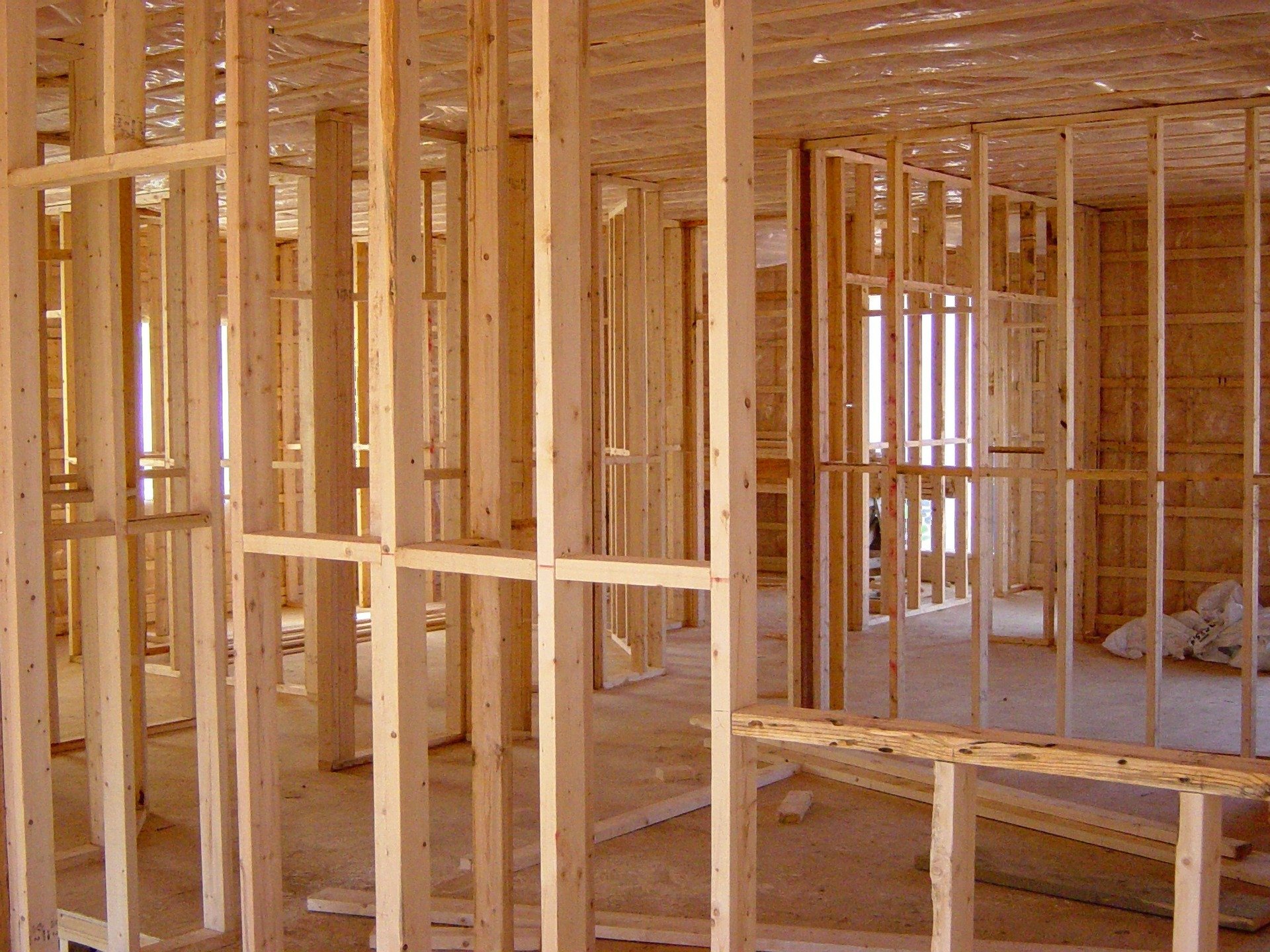Architectural Structure of a Home: A Condensed Breakdown
Homebuilding at its core hasn’t really changed much over the eons. While building materials and methods may have evolved, the concept of a home is as timeless as human civilization.
Building a home includes five main stages: site, foundation, floor structure, walls, and roof. Each stage has a distinct purpose and complexity which the house must meet if it is to be functional and comfortable.
The Site

A home is only as good as its foundation. In the same way, a foundation is only as good as the ground it stands on. When selecting a home site, characteristics such as soil quality, foundation implications, and sun exposure must be taken into account.
Loose soil can cause issues with building and may affect how long your house lasts before having to repair or rebuild it. Pouring large concrete footings in loose soil can take more time and cost you more money than if the area was solid dirt. On the other hand, if there’s little to no water draining through your site then you will either need to get that fixed (generally by digging drainage ditches) or build up your house on high stilts to keep everything dry during heavy rains.
Soil quality will generally determine how deep your foundation should go.
The Foundation

A thicker foundation can help spread out impact on weak soil or unstable ground while also giving a stronger base for walls and pillars to be built off of. However, this is dependent on factors such as how much weight you expect your floorspace to handle and how much money you have available for building materials.
One notable technique for saving money is the use of a “floating slab.” This method uses a thin sheet of concrete to lay down as a base. The build site is then leveled and support beams are built on top of the concrete, which offsets the load from what would normally be your dirt floor. This can be done with or without insulation between the bottom layer and where you intend to place building material later on.
The Floor Structure
After ensuring that your home’s foundation rests firmly in place upon its ground, it’s now time to start building up floorspace. Think about how much space you need – do you have cooking equipment? Pets? Children or guests who may visit? Knowing where these items will go means creating an efficient layout that keeps everything accessible.
Depending on what kind of home you have in mind, you may want to consider using a hardwood floor or tiles rather than carpeting. In an enclosed space, pet hair and dander can accumulate quickly and having it embedded into the floorspace makes for a time-consuming clean-up chore. If you do choose to use carpets then that’s fine – just be sure to vacuum regularly.
In addition, bare concrete is cold and uncomfortable on the feet no matter how much insulation is underfoot. It might take a little extra money but sheets of plywood will help make your living space more pleasant for those long winter months. Adding rugs helps too if there’s any exposed concrete remaining after finishing up your house.
Walls and Insulation
Foundations and floorspace are equally important but you still need to be able to see it. Walls and roofs will define the shape of your house while also keeping everything inside safe from storms, animals and thieves. Different materials serve different purposes so it’s important to know what kind of construction your house will need. In colder climates, houses tend to have thicker walls for added insulation while tropical countries can get by with a thinner framework due to constant warm weather.
Walls are either load-bearing or non-load bearing depending on how the structure was built. A load-bearing wall has beams holding up sections of the roof or walls while non-load bearing have none of this support and may only have studs to prevent collapse.
In addition, insulation is a vital component if you want your house to last as long as possible. Too little will cause unnecessary wear and tear on metal items such as hardware or piping which can lead to costly replacements down the road. But too much insulation makes it impossible for heat to escape during winter months.
The Roof
Last but not least is the roof. It keeps water out when the rains come down and traps heat during the wintertime.
Roofs are generally slanted from one side to another to keep the rain rolling off as quickly as possible and spare you from massive puddles forming on your floor. In colder climates it’s a good idea to have a wider roof slope facing away from harsh winds which can reduce insulation in an enclosed space.
The widths of roofs vary greatly depending on what they’re meant for – small sheds or other buildings built away from human habitats will have thinner roofs while larger homes need much thicker materials so as not to collapse under their own weight during a storm.
Design and Build, Start to Finish

Home design and construction can certainly be a Herculean task, one that Winthorpe Design & Build will gladly shoulder for you.
Introduce yourself through our new process, then together we can plan out a home with you and build it to stand for generations to come while maintaining all the comforts you expect from your dwelling place.






