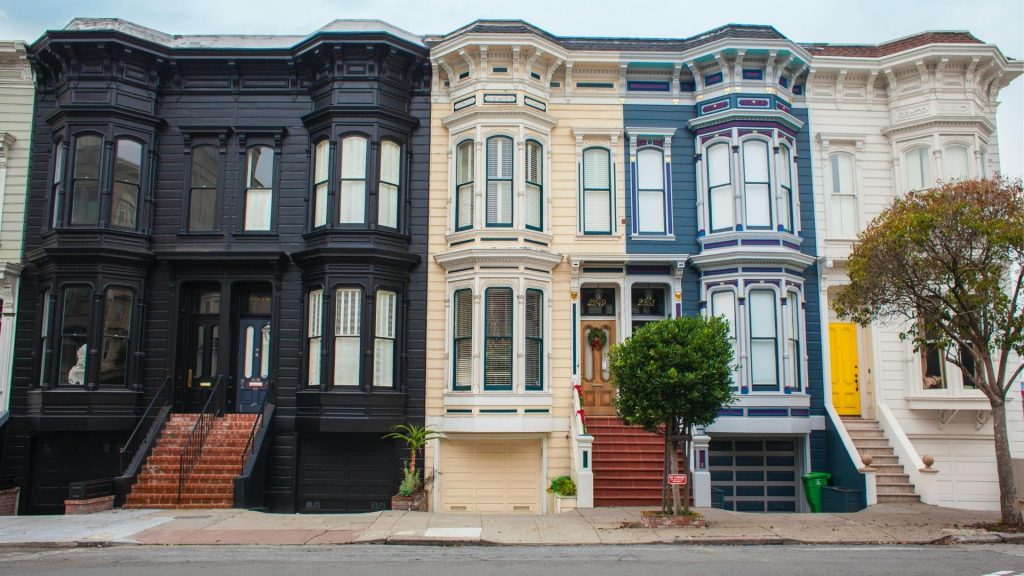Row House Designs in Maryland and Washington, DC
If you’ve ever dreamed of living in a compact, cozy home, a row house may be right up your alley. Row houses started showing up in major American cities during the 18th century. They soon became the go-to residential design because their identical construction made them convenient, fast, and affordable to produce. Plus, they were—and still are—perfect for optimizing a small plot of land and alleviating housing shortages.
What is a Row House?
So what are row houses exactly?
Sometimes called a townhouse, a row housing consists of several adjoining single-family units. They share walls and often have similar or identical exterior facades and interior layouts. They typically range from two to five stories tall, and often have living quarters on the lower levels, with bedrooms on the upper floors.
While you can find row houses in some small-town areas, these cute little units are most often found in bustling city centers and other high-density spots. They’re more affordable than detached houses, so they make a good starter home. You’ll see lots of them in cities like New York, Chicago, Philadelphia, and San Francisco, where population density makes this architectural style highly desirable.
For Current and Future Row House Residents
 If you currently live in a row house, you’re probably already aware of this. But maybe you’re thinking of buying a row house. You love the city lifestyle, the neighborhood, the school district, and the price tag, but you just can’t find one with a design that you love. Don’t give up the search just yet! With some minor configuration changes, you can save money without sacrificing your dream.
If you currently live in a row house, you’re probably already aware of this. But maybe you’re thinking of buying a row house. You love the city lifestyle, the neighborhood, the school district, and the price tag, but you just can’t find one with a design that you love. Don’t give up the search just yet! With some minor configuration changes, you can save money without sacrificing your dream.
Here are some design and renovation tips to brighten up the look of row house living.
Up, Up, and Away
Since your row house is probably already tall and narrow, you might consider adding a third (or fourth, or fifth) level. This is a great way to expand your square footage if local zoning allows for it.
When embarking on a vertical addition, it’s important to consider the age and structural integrity of the home, the location, design, and even the opinions of your neighbors. However, if you get the green light, reach for the sky!
Maximizing Space
Row houses tend to optimize every inch of available space, making them more utilitarian than apartments or condos. If you’re okay with giving up a back or front yard, you can gain more living space, even in the most densely-packed city block.
But every home needs an upgrade once in a while. If you’re unable to build upwards or outwards, why not turn your eye for design inward? Interior renovation projects are likely to be more affordable than exterior ones, and you won’t have to jump through as many hoops in terms of zoning, permits, and construction ordinations.
If you have underutilized space, you can incorporate it into the parts of your home that need more elbow room. This is a relatively simple and affordable project that can be achieved by partially or fully removing a wall – or even two! Open-concept row houses are both super-trendy and functional, after all.
Alternately, maybe you have a separate space that needs some love, like a garage, attic, or spare bedroom. You can transform it into a home office, kid’s playroom, or entertainment area.
 Windows are the Eyes to the Home
Windows are the Eyes to the Home
Everyone wants to have natural light in their home. On top of illuminating our space, it can help us relax and rejuvenate in a way that artificial light just can’t. So what can you do when poor window positioning throws shade on your lifestyle?
If you’re building on to your row house, the shared wall must be a firewall—that is, it has to be made with materials that will prevent a fire from spreading through the entire row. And because windows cannot be installed in a firewall, the only natural light you can get will come from the front and back faces of the row-unit.
If these limitations are stifling your light, think about installing vertical rows of windows, topped off with a skylight. This way, you can use the height of your home to maximize your natural light sources. Coupled with an open-concept design, your row house will be as bright and airy as it can be.
It’s possible to turn any row house into your dream home with a hand from our design-build team. Connect with us today, and let’s get started.





