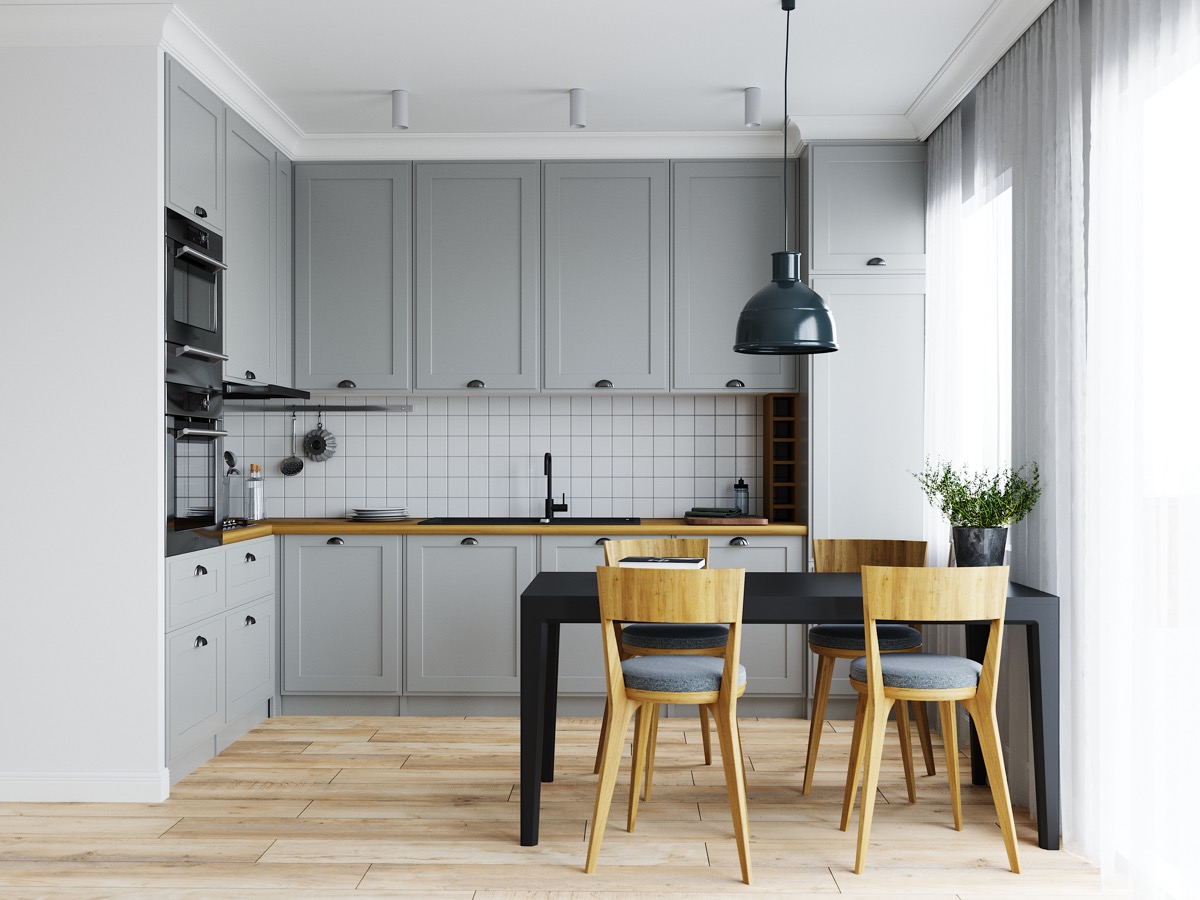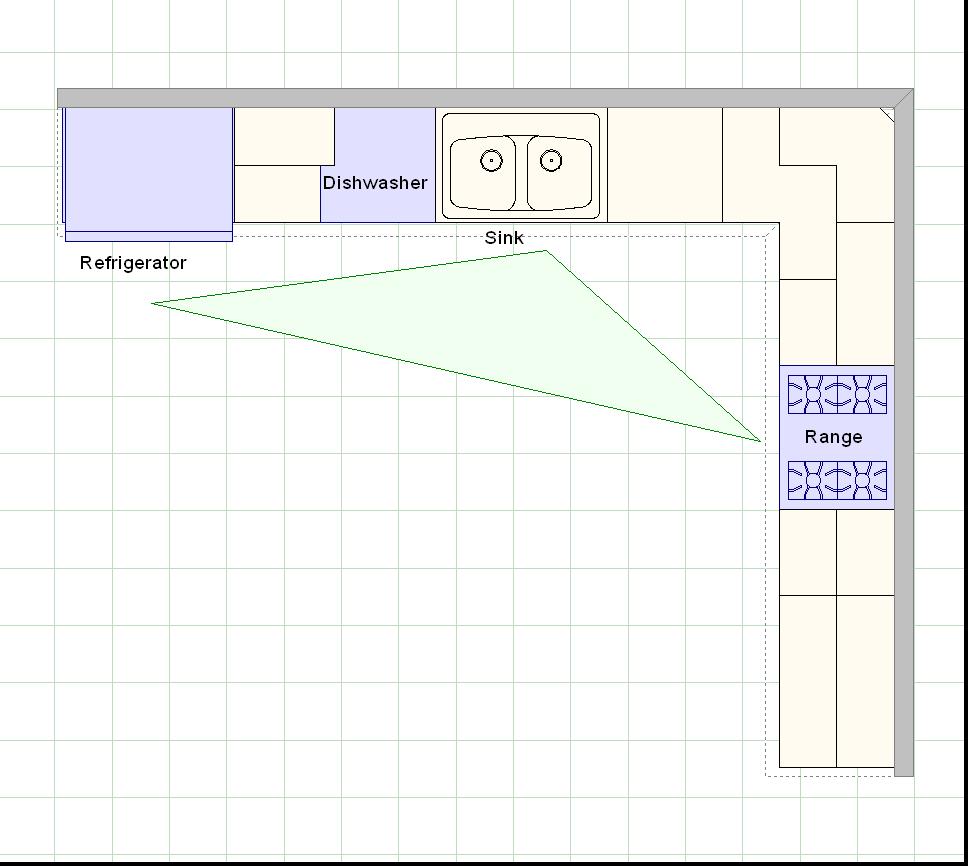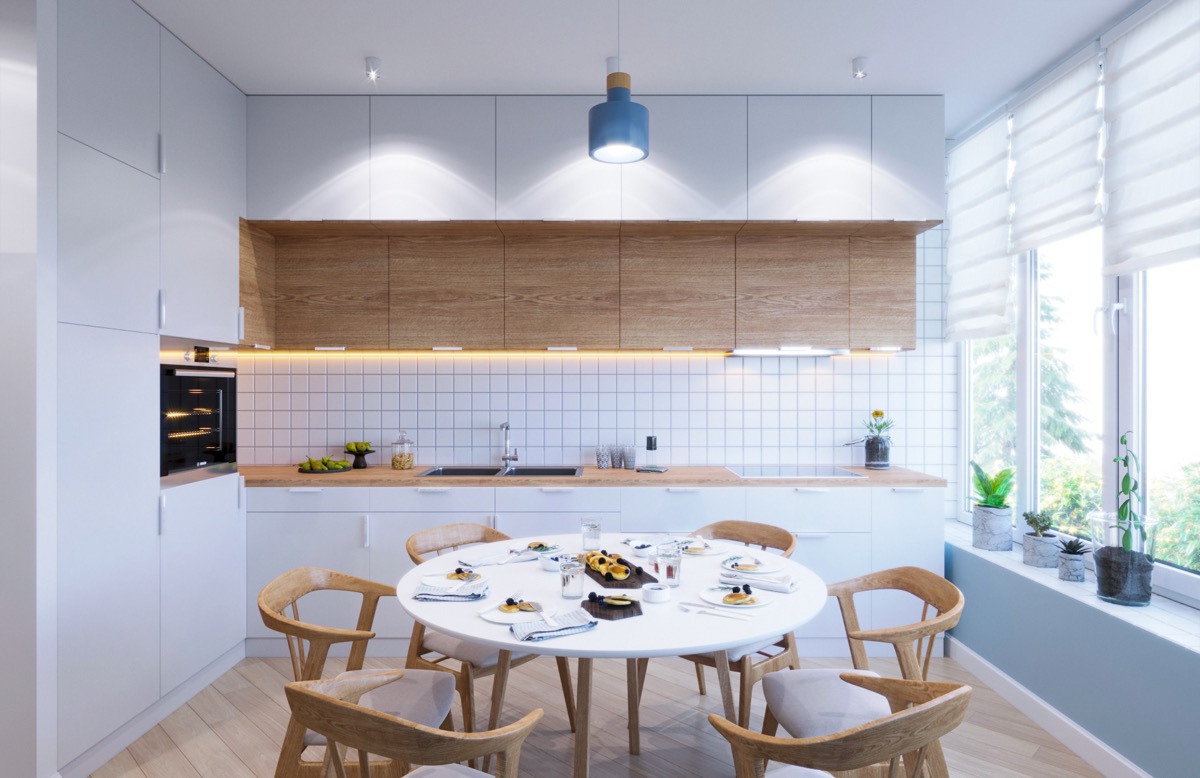The L-Word: L-Shaped Kitchen Designs You’ll Love
The kitchen remodel is in the top tier of most-requested home improvement projects. And why wouldn’t it be? The kitchen is where your family spends most of their time together, cooking, eating, doing homework, and more. That’s why every home should have a kitchen that they love, which perfectly fits their daily needs.
If you’re ready to upgrade your kitchen, why not consider the L? An L-shaped space is the ideal blend of style and function and is sure to help maximize your efficiency. Plus, it makes for a lovely, cozy spot to spend time with your family, whether you’re sharing breakfast or cooking up a storm for a holiday meal.
Why the L?

Image by Maciej Cylkowski
The L-shaped kitchen is a time-honored favorite. It’s incredibly flexible, and its design concept can be adapted to almost any space, regardless of size, shape, or budget. L-shaped kitchen design lends itself well to small spaces and open-concept spaces alike.
True to its name, the L-shaped layout consists of two arms that meet at a 90-degree angle, like the letter L. Like the letter, one arm is usually longer than the other. These arms typically consist of cabinetry covered by countertops, and feature sinks, ranges, and lots of good old-fashioned counter space.
Because of the nature of the L, it’s easy to create the kitchen work triangle in whatever way works best for you. A well-designed kitchen triangle should let you move freely from the fridge to the sink to the stovetop. It’s a layout that’s designed to maximize efficiency. Plus, because of its open-concept approach, L-shaped kitchens are great for two or more cooks working together.
L is for Layout

Image from homeworkshawaii.com
Any good kitchen designer knows that a kitchen needs three things: lots of counter space for prepping and plating, plenty of storage to hold kitchen necessities, and enough space to permit good traffic flow.
When you’re hard at work in your kitchen, the last thing you want to do is to waste time going back and forth. That’s why a well-laid-out kitchen is the best timesaver. A well-arranged kitchen ensures minimal walking time between work zones, while a good workflow will give you the right amount of space to maneuver. Together these elements combine to make a workable design, helping you get the best possible use out of it.
An ideal layout can come in different forms, depending on how you use your kitchen. Consider placing your fridge and/or pantry on the shorter arm, along with a wall oven. The sink, dishwasher, and cooktop would then go on the opposite arm. This, of course, is just one configuration out of many. Talk to your design team to see what they think will work best for you.
Size Doesn’t Matter

Image by Nataliia Dmytrievna
Even if you’re working with limited square footage, an L-shaped kitchen won’t feel cramped. You’ve got a significant amount of open space to play with on the open side of the L, which you could use to put an island or a dining table.
If your kitchen design is scaled appropriately, everything will fit into place. It should combine the look you want with the functionality you need. Carefully planned cabinetry and other storage solutions will leave you plenty of room for your appliances. Plus, your choices of colors, lighting, and finishes can help even the smallest of spaces look spacious and airy. For example, glass-front cabinets in lighter colors or open shelving units are great for opening up smaller kitchens.
Conversely, L-shaped kitchens can also be the perfect solution for more spacious kitchens.
If you’re working with an excess of space, you might think about adding an island in the center of the L, separating the working and sitting areas. It is super functional, and it also acts as a divider, visually breaking up the room and helping funnel traffic through your kitchen.
Islands are an excellent addition that can give you lots of extra counter space, or they can do double-duty as a breakfast bar and homework zone for kids. Plus, they’re great for added storage!
Whatever the current state of your kitchen, Winthorpe Design & Build can give you the L-shaped design of your dreams. Just share your kitchen vision with your design team, and we’ll take it from there. With over 20 years of experience in the remodeling industry in Maryland and Washington, DC, and a genuine passion for the craft of design, our team will give you a kitchen that you will love for many years to come. Connect with us today, and let us show you what we can do for you.





