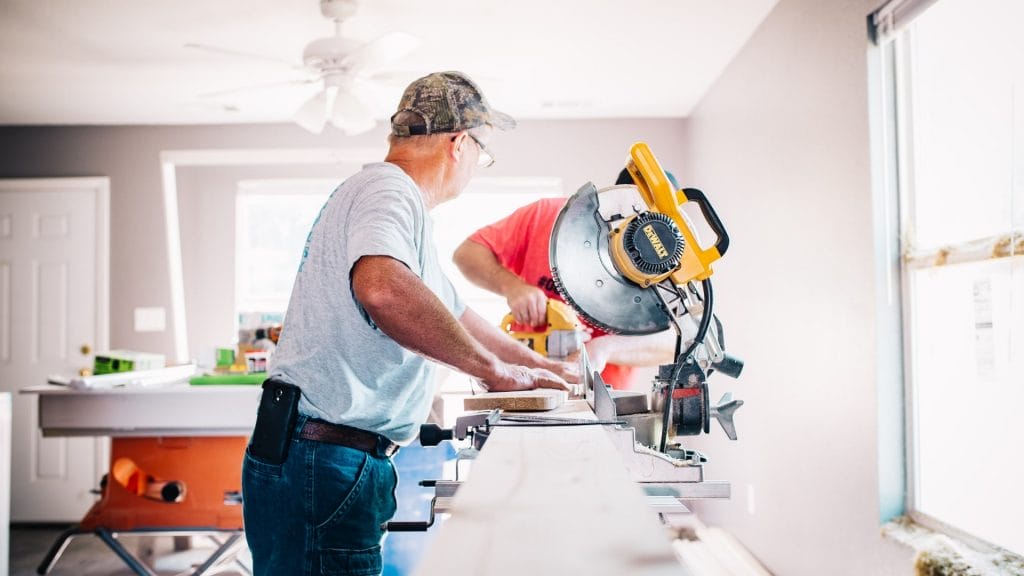What’s the Average Timeline of a Remodel? What to Expect for a Remodel in Maryland and Washington D.C.
When considering a remodel, clients want to know approximately how long the construction will take. It’s perfectly understandable that homeowners would want to know how much time they should anticipate, so they can plan for it. In this post we’ll outline a specific project for reference, to imagine an average timeline. But it’s important to keep in mind that each remodeling project is unique, with its own set of distinct variables that dictate the timeline. One bathroom renovation may require only cosmetic work while another may need more invasive work, like stripping it down to the studs, and those two projects will have very different chronologies.
For the purpose of outlining our example, to give an average, we’ll use a project from the middle-to-lower end of a time spectrum: a mid-range kitchen remodel. Let’s assume our client’s lifestyle is changing and they need to modify their kitchen for better functionality. In this case, the remodel is limited to one room and probably includes new surfaces, appliances, and a rearranged floorplan without enlarging the room. Normally, we would expect the design phase to take four weeks, at minimum, which includes overall design, cabinet and appliance selections, and countertop and flooring choices. Add the permitting process, about four more weeks, and that brings us to two months, pre-construction. Winthorpe will set up a temporary kitchen so the residents can continue to cook meals during construction. Then demolition and construction ensue. Count a week each for flooring and cabinetry installation, followed by painting and tiling. HVAC work and plumbing take a week or two, rounded out by two weeks to install the finishes. Assuming the project scope doesn’t creep, this kitchen could be done in six to eight weeks.
 Scope creep, when a project grows in length or magnitude, can happen due to unforeseen problems or an evolution in the design phase. For example, if during the design phase it makes more sense to relocate the sink to a different wall, plumbing and electric components now must be moved, which takes more time. Perhaps what we discuss in an initial phone conversation with the client turns out to look quite different in person and is more involved than expected. Or, if during the demolition process, we discover that the foundation is cracked and needs repair before we can continue, the project may evolve.
Scope creep, when a project grows in length or magnitude, can happen due to unforeseen problems or an evolution in the design phase. For example, if during the design phase it makes more sense to relocate the sink to a different wall, plumbing and electric components now must be moved, which takes more time. Perhaps what we discuss in an initial phone conversation with the client turns out to look quite different in person and is more involved than expected. Or, if during the demolition process, we discover that the foundation is cracked and needs repair before we can continue, the project may evolve.
There are some wild cards that our design-build firm is able to anticipate fairly well, given our familiarity with the area. For instance, many water lines in Washington D.C. are aged and compromised. When we engage in a remodel in the D.C. area, we can expect that we’ll need to run new water lines and can build that into the timeline.
The timeline spectrum for remodeling includes project scale and scope; every remodel falls into a different range on that spectrum. Renovating a single room can take as little as six weeks, whereas remodeling an entire home can take eight months. It all depends on whether the work is solely interior or includes exterior work, and what major systems may need to be replaced, as well as the complexity of the design and materials used. The design period and obtaining a permit can both take anywhere from a couple of weeks to a couple of months.
Winthorpe can usually anticipate a timeline fairly accurately, but we always keep an open mind about variables that can lengthen it. Anything from crazy weather to accomodating requested changes can alter a timetable. In the end, we make every effort to meet the estimated timeframe while maintaining focus on our biggest priority…… the high quality results that make our clients happy in their remodeled homes.





